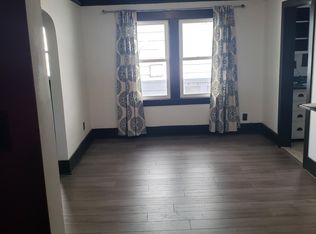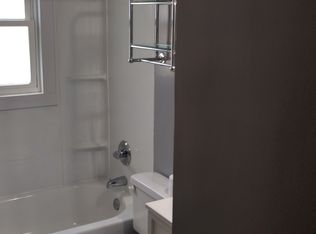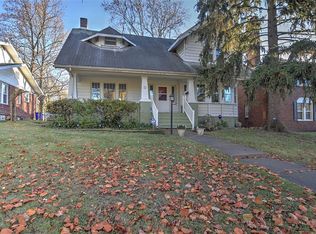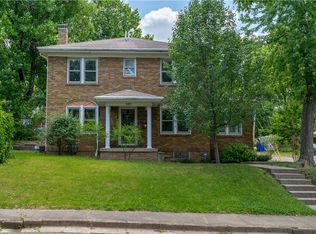Large, traditional brick multi-family 2-story on corner lot with 2 units on main level and one large unit on the upper level. There is hardwood flooring in each apartment and we suspect under much of the carpeting. Units #2 and #3 have wood burning fireplaces in the living rooms and each of those apartments has a dining room. Unit #1 has had most of the windows replaced. Unit #3 has been two separate apartments in the past and could be again, but one of the kitchens has been converted to a laundry room with washer/dryer and would have to be converted back. There is a non-coin washer/dryer in the basement that is for the use of the tenants. Property in need of some repairs. Roof updated approx. 5 years ago. Tuckpointing recently done on the west side. See disclosure.
This property is off market, which means it's not currently listed for sale or rent on Zillow. This may be different from what's available on other websites or public sources.



