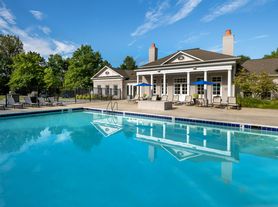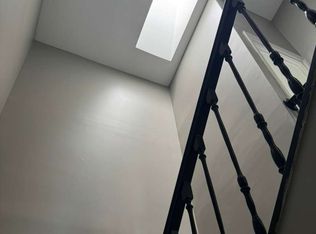SHOWING WILL START ON/AFTER NOVEMBER 3RD
Welcome to 15952 Alameda Drive, a single-family home in Bowie offering the perfect blend of space, style, and modern amenities. This expansive residence features 5 spacious bedrooms and 4.5 bathrooms, providing ample room for both relaxation and everyday living. The finished basement with 1,100 square feet adds significant flexibility, whether you envision it as a home theater, gym, or playroom.
The heart of the home is the gourmet kitchen, equipped with high-end stainless steel appliances, sleek countertops, and ample cabinetry. It's a chef's dream, perfect for preparing meals and hosting gatherings. Adjacent to the kitchen, the living and family rooms are bathed in natural light, creating inviting spaces for both relaxation and entertaining.
The master bedroom is a luxurious retreat, complete with a walk-in closet and a recently updated en-suite bathroom. This private sanctuary features a soak-in tub and a separate shower, offering a spa-like experience within the comfort of your home.
Step outside to discover a fenced-in backyard, an ideal setting for outdoor activities, barbecues, or simply unwinding in your private space. The deck extends your living area outdoors, perfect for enjoying sunny days and relaxing evenings
Requirements: 650+ Credit Score, 3x Rent-Income, Application Fee, Credit & Background check required before approval.
House for rent
$4,000/mo
15952 Alameda Dr, Bowie, MD 20716
5beds
2,592sqft
Price may not include required fees and charges.
Single family residence
Available Fri Nov 14 2025
Cats, dogs OK
-- A/C
In unit laundry
-- Parking
-- Heating
What's special
Finished basementWalk-in closetPrivate spaceFenced-in backyardExpansive residenceSleek countertopsMaster bedroom
- 18 days |
- -- |
- -- |
Travel times
Looking to buy when your lease ends?
Consider a first-time homebuyer savings account designed to grow your down payment with up to a 6% match & a competitive APY.
Facts & features
Interior
Bedrooms & bathrooms
- Bedrooms: 5
- Bathrooms: 5
- Full bathrooms: 4
- 1/2 bathrooms: 1
Appliances
- Included: Dishwasher, Disposal, Dryer, Microwave, Refrigerator, Stove, Washer
- Laundry: In Unit
Features
- Walk In Closet
Interior area
- Total interior livable area: 2,592 sqft
Video & virtual tour
Property
Parking
- Details: Contact manager
Features
- Exterior features: Walk In Closet
Details
- Parcel number: 070754879
Construction
Type & style
- Home type: SingleFamily
- Property subtype: Single Family Residence
Community & HOA
Location
- Region: Bowie
Financial & listing details
- Lease term: Contact For Details
Price history
| Date | Event | Price |
|---|---|---|
| 10/15/2025 | Listed for rent | $4,000$2/sqft |
Source: Zillow Rentals | ||
| 10/26/2024 | Listing removed | $4,000$2/sqft |
Source: Zillow Rentals | ||
| 10/9/2024 | Price change | $4,000-5.9%$2/sqft |
Source: Zillow Rentals | ||
| 9/4/2024 | Listed for rent | $4,250$2/sqft |
Source: Zillow Rentals | ||
| 9/29/2020 | Sold | $490,000$189/sqft |
Source: Public Record | ||

