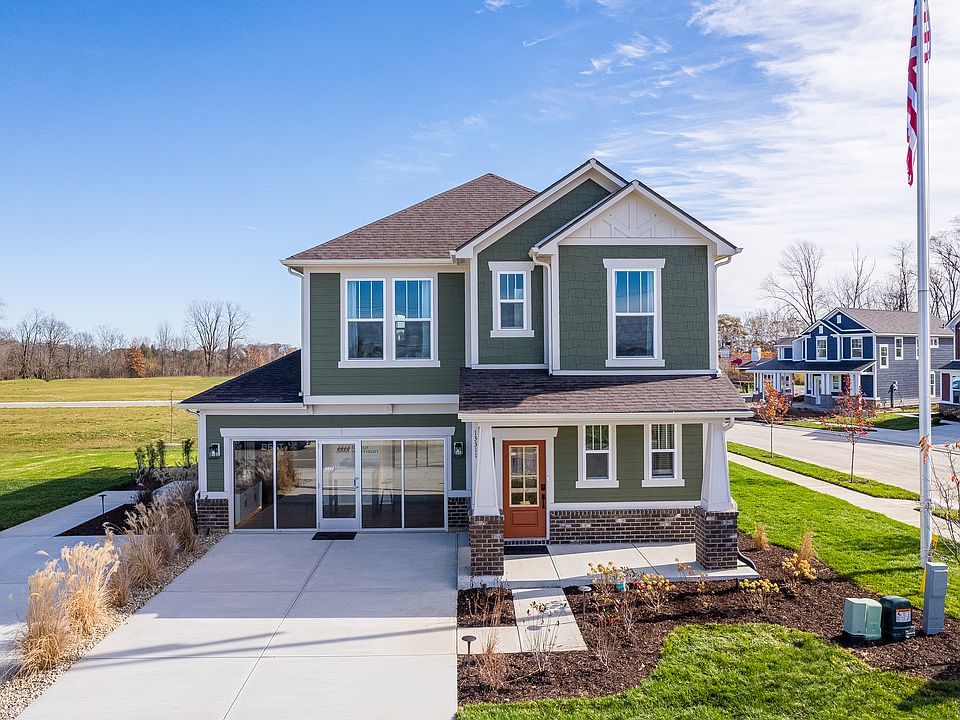What's special: Fireplace | Pond View | Flex Room - New Construction - October Completion! Built by Taylor Morrison, America's Most Trusted Homebuilder. Welcome to the Chelsea at 15953 Tharp Woods Drive in Cyntheanne Woods! Pause for a friendly chat on the front porch before stepping into a bright foyer that welcomes you home. Just off the entry, you'll find a flexible space that's perfect for a home office or cozy reading nook, along with a convenient powder room. The open kitchen flows into the great room, creating the ideal spot for gatherings, and extends to a covered patio for effortless indoor-outdoor living. Upstairs, two secondary bedrooms with walk-in closets share a full bath, and the laundry room keeps chores simple. The highlight is the serene primary suite, featuring a spacious walk-in closet and a spa-inspired bath with dual sinks, a shower with a bench, and two linen closets for extra storage. Life in Fishers is full of charm and convenience, blending top-rated schools, vibrant events, and modern attractions into a place you'll love to call home. Additional highlights include: an electric fireplace in the great room and a shower with a bench in the primary bathroom. Photos are for representative purposes only. MLS#22048670
Active
$439,999
15953 Tharp Woods Dr, Fishers, IN 46037
3beds
2,106sqft
Residential, Single Family Residence
Built in 2025
0.9 Acres Lot
$-- Zestimate®
$209/sqft
$85/mo HOA
What's special
Electric fireplaceWalk-in closetsFlex roomSerene primary suiteFlexible spaceBright foyerSpa-inspired bath
Call: (765) 754-9217
- 93 days |
- 304 |
- 7 |
Zillow last checked: 7 hours ago
Listing updated: October 01, 2025 at 10:10am
Listing Provided by:
Jerrod Klein 317-339-1799,
Pyatt Builders, LLC
Source: MIBOR as distributed by MLS GRID,MLS#: 22048670
Travel times
Schedule tour
Select your preferred tour type — either in-person or real-time video tour — then discuss available options with the builder representative you're connected with.
Open houses
Facts & features
Interior
Bedrooms & bathrooms
- Bedrooms: 3
- Bathrooms: 3
- Full bathrooms: 2
- 1/2 bathrooms: 1
- Main level bathrooms: 1
Primary bedroom
- Level: Upper
- Area: 238 Square Feet
- Dimensions: 17x14
Bedroom 2
- Level: Upper
- Area: 156 Square Feet
- Dimensions: 12x13
Bedroom 3
- Level: Upper
- Area: 156 Square Feet
- Dimensions: 12x13
Bonus room
- Level: Main
- Area: 120 Square Feet
- Dimensions: 10x12
Great room
- Level: Main
- Area: 330 Square Feet
- Dimensions: 15x22
Kitchen
- Level: Main
- Area: 176 Square Feet
- Dimensions: 16x11
Heating
- Forced Air
Cooling
- Central Air
Appliances
- Included: Dishwasher, Electric Water Heater, Disposal, Microwave, Electric Oven
- Laundry: Connections All, Upper Level
Features
- Attic Access, Kitchen Island, Entrance Foyer, Pantry, Smart Thermostat, Walk-In Closet(s)
- Windows: Wood Work Painted
- Has basement: No
- Attic: Access Only
- Number of fireplaces: 1
- Fireplace features: Electric, Great Room
Interior area
- Total structure area: 2,106
- Total interior livable area: 2,106 sqft
Property
Parking
- Total spaces: 2
- Parking features: Attached, Concrete
- Attached garage spaces: 2
Features
- Levels: Two
- Stories: 2
- Patio & porch: Covered
Lot
- Size: 0.9 Acres
- Features: Curbs, Sidewalks, Street Lights, Trees-Small (Under 20 Ft)
Details
- Parcel number: 291229037012000020
- Horse amenities: None
Construction
Type & style
- Home type: SingleFamily
- Architectural style: Farmhouse
- Property subtype: Residential, Single Family Residence
Materials
- Brick, Cement Siding
- Foundation: Slab
Condition
- New Construction,Under Construction
- New construction: Yes
- Year built: 2025
Details
- Builder name: Taylor Morrison
Utilities & green energy
- Water: Public
Community & HOA
Community
- Subdivision: Cyntheanne Woods
HOA
- Has HOA: Yes
- Amenities included: Maintenance
- Services included: Entrance Common, Maintenance
- HOA fee: $1,025 annually
- HOA phone: 317-863-2051
Location
- Region: Fishers
Financial & listing details
- Price per square foot: $209/sqft
- Date on market: 7/3/2025
- Cumulative days on market: 95 days
About the community
PondTrails
Great things are happening in Fishers, IN. The city is known for some of the best schools in the entire state, plenty of activities for everyone to do and a friendly atmosphere everywhere you go. The homes at Cyntheanne Woods are optimized for your lifestyle, with luxury features around every corner. You'll love the careful details of the Cornerstone Series, offering open-concept living, spacious lofts and flex rooms to customize.
Find more reasons to love our new homes for sale in Fishers, IN, below.
Source: Taylor Morrison

