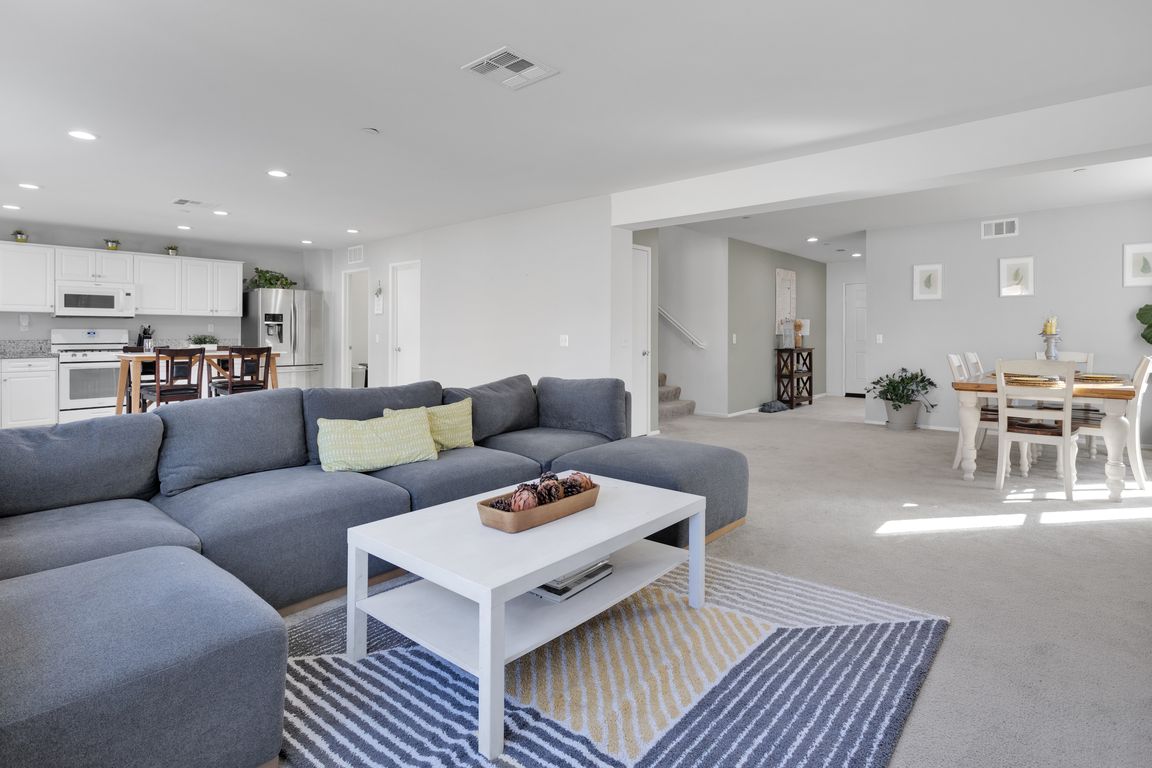
For sale
$499,999
4beds
2,902sqft
15954 Silvertip Way, Victorville, CA 92394
4beds
2,902sqft
Single family residence
Built in 2017
7,187 sqft
2 Attached garage spaces
$172 price/sqft
What's special
Modern finishesWell-appointed secondary bedroomsCity-lights and neighborhood viewsThoughtful floor planSpacious primary suiteOpen-concept livingFlexible layout
Introducing 15954 Silver Tip Way, a contemporary two-story built in 2017 with open-concept living and tasteful upgrades. This 4-bed, 2.5-bath residence (~2,902 sq ft) welcomes you with airy ceilings, recessed lighting, and a flexible layout that flows from the living room to a generous great room and chef’s kitchen. Anchored by quartz ...
- 56 days |
- 1,140 |
- 65 |
Source: CRMLS,MLS#: OC25236380 Originating MLS: California Regional MLS
Originating MLS: California Regional MLS
Travel times
Living Room
Kitchen
Primary Bedroom
Zillow last checked: 8 hours ago
Listing updated: November 22, 2025 at 04:09pm
Listing Provided by:
Andrew Poland Villagomez DRE #02185251 760-686-3725,
Real Broker
Source: CRMLS,MLS#: OC25236380 Originating MLS: California Regional MLS
Originating MLS: California Regional MLS
Facts & features
Interior
Bedrooms & bathrooms
- Bedrooms: 4
- Bathrooms: 3
- Full bathrooms: 2
- 1/2 bathrooms: 1
- Main level bathrooms: 1
- Main level bedrooms: 1
Rooms
- Room types: Entry/Foyer, Laundry, Living Room, Other, Pantry
Bathroom
- Features: Bathroom Exhaust Fan, Bathtub, Quartz Counters, Separate Shower, Tub Shower
Kitchen
- Features: Kitchen/Family Room Combo, Quartz Counters, Walk-In Pantry
Other
- Features: Walk-In Closet(s)
Pantry
- Features: Walk-In Pantry
Heating
- Central
Cooling
- Central Air
Appliances
- Included: Dishwasher, Gas Range, Microwave, Washer
- Laundry: Gas Dryer Hookup, Laundry Room
Features
- Ceiling Fan(s), Pantry, Quartz Counters, Recessed Lighting, Walk-In Pantry, Walk-In Closet(s)
- Has fireplace: No
- Fireplace features: None
- Common walls with other units/homes: No Common Walls
Interior area
- Total interior livable area: 2,902 sqft
Property
Parking
- Total spaces: 2
- Parking features: Garage - Attached
- Attached garage spaces: 2
Features
- Levels: Two
- Stories: 2
- Entry location: front
- Pool features: None
- Has view: Yes
- View description: City Lights, Neighborhood
Lot
- Size: 7,187 Square Feet
- Features: 0-1 Unit/Acre, Front Yard, Yard
Details
- Parcel number: 0394075330000
- Special conditions: Standard
Construction
Type & style
- Home type: SingleFamily
- Property subtype: Single Family Residence
Condition
- New construction: No
- Year built: 2017
Utilities & green energy
- Sewer: Public Sewer
- Water: Public
- Utilities for property: Cable Available, Electricity Connected, Natural Gas Connected, Sewer Connected, Water Connected
Community & HOA
Community
- Features: Curbs, Sidewalks
Location
- Region: Victorville
Financial & listing details
- Price per square foot: $172/sqft
- Tax assessed value: $322,051
- Annual tax amount: $7,057
- Date on market: 10/15/2025
- Cumulative days on market: 56 days
- Listing terms: Cash to New Loan,Conventional,FHA,USDA Loan,VA Loan