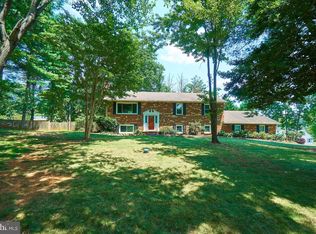Sold for $962,500
$962,500
15956 Waterfall Rd, Haymarket, VA 20169
5beds
4,428sqft
Single Family Residence
Built in 1980
2.87 Acres Lot
$960,500 Zestimate®
$217/sqft
$4,488 Estimated rent
Home value
$960,500
$893,000 - $1.04M
$4,488/mo
Zestimate® history
Loading...
Owner options
Explore your selling options
What's special
Welcome to this stunning, fully renovated colonial with a fully finished walkout basement, combining classic charm with contemporary luxury. Situated on a sprawling lot, this home is packed with high-end finishes and thoughtful upgrades throughout. Step inside to discover an open-concept main level featuring brand-new LVP flooring and modern fixtures that highlight the attention to detail in every room. The heart of the home is the enormous kitchen island with waterfall quartz countertops and a stunning backsplash, complemented by all-new stainless steel appliances, including a wine fridge. A formal dining room and two spacious living areas—one with a cozy wood-burning fireplace—offer the perfect spaces for entertaining or relaxing. A half bath is also conveniently located on the main level. Upstairs, you'll find four generously sized bedrooms and two full bathrooms, including a luxurious primary suite with a spa-like en suite featuring a large, floor-to-ceiling tiled shower, dual vanities with LED-lit mirrors, and a spacious walk-in closet. The fully finished walkout basement expands the living space with a 5th bedroom, 3rd full bathroom, and additional versatile space ideal for guests, a home office, or a recreation room. Outside, enjoy the spacious deck, patio, and enormous yard featuring a gazebo, chicken coop, and private pond, creating the ultimate outdoor retreat. The attached 2-car garage provides convenience and storage. Don’t miss the opportunity to own this move-in-ready masterpiece—schedule your tour today!
Zillow last checked: 8 hours ago
Listing updated: September 22, 2025 at 03:37am
Listed by:
Christopher Urick 571-288-6298,
Samson Properties,
Listing Team: Major Key Real Estate
Bought with:
Joe Nguyen, 0225247806
Pearson Smith Realty LLC
Source: Bright MLS,MLS#: VAPW2087560
Facts & features
Interior
Bedrooms & bathrooms
- Bedrooms: 5
- Bathrooms: 4
- Full bathrooms: 3
- 1/2 bathrooms: 1
- Main level bathrooms: 1
Basement
- Area: 1476
Heating
- Heat Pump, Electric
Cooling
- Central Air, Electric
Appliances
- Included: Electric Water Heater
- Laundry: Upper Level, Washer In Unit, Dryer In Unit
Features
- Basement: Finished
- Number of fireplaces: 1
- Fireplace features: Wood Burning
Interior area
- Total structure area: 4,428
- Total interior livable area: 4,428 sqft
- Finished area above ground: 2,952
- Finished area below ground: 1,476
Property
Parking
- Total spaces: 2
- Parking features: Garage Faces Side, Asphalt, Attached, Driveway
- Attached garage spaces: 2
- Has uncovered spaces: Yes
Accessibility
- Accessibility features: None
Features
- Levels: Three
- Stories: 3
- Pool features: None
Lot
- Size: 2.87 Acres
Details
- Additional structures: Above Grade, Below Grade
- Parcel number: 7299184364
- Zoning: A1
- Special conditions: Standard
Construction
Type & style
- Home type: SingleFamily
- Architectural style: Colonial
- Property subtype: Single Family Residence
Materials
- Brick, Vinyl Siding
- Foundation: Slab
Condition
- Excellent
- New construction: No
- Year built: 1980
- Major remodel year: 2025
Utilities & green energy
- Sewer: Septic Exists
- Water: Well
Community & neighborhood
Location
- Region: Haymarket
- Subdivision: Crescent Hills Estates
Other
Other facts
- Listing agreement: Exclusive Right To Sell
- Listing terms: Cash,Conventional,VA Loan,VHDA,FHA
- Ownership: Fee Simple
Price history
| Date | Event | Price |
|---|---|---|
| 9/19/2025 | Sold | $962,500$217/sqft |
Source: | ||
| 8/29/2025 | Pending sale | $962,500$217/sqft |
Source: | ||
| 8/20/2025 | Listed for sale | $962,500+1.3%$217/sqft |
Source: | ||
| 4/5/2025 | Listing removed | $950,000$215/sqft |
Source: | ||
| 3/31/2025 | Contingent | $950,000$215/sqft |
Source: | ||
Public tax history
| Year | Property taxes | Tax assessment |
|---|---|---|
| 2025 | $6,593 +5.3% | $672,400 +6.8% |
| 2024 | $6,263 -0.8% | $629,800 +3.8% |
| 2023 | $6,313 +1.8% | $606,700 +10.4% |
Find assessor info on the county website
Neighborhood: 20169
Nearby schools
GreatSchools rating
- 9/10Samuel L. Gravely Jr. Elementary SchoolGrades: PK-5Distance: 0.9 mi
- 6/10Ronald Wilson Reagan Middle SchoolGrades: 6-8Distance: 1.3 mi
- 9/10Battlefield High SchoolGrades: 9-12Distance: 2.1 mi
Schools provided by the listing agent
- Elementary: Gravely
- Middle: Ronald Wilson Regan
- High: Battlefield
- District: Prince William County Public Schools
Source: Bright MLS. This data may not be complete. We recommend contacting the local school district to confirm school assignments for this home.
Get a cash offer in 3 minutes
Find out how much your home could sell for in as little as 3 minutes with a no-obligation cash offer.
Estimated market value
$960,500
