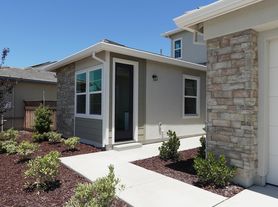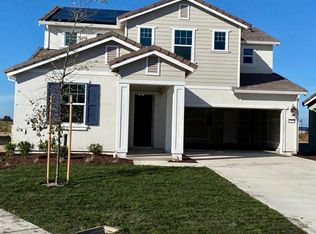Spacious 6-Bedroom Executive Home in Lathrop 4,200+ Sq Ft of Luxury Living
Welcome to your dream rental in Lathrop's desirable River Islands area! This stunning 6-bedroom, 4.5-bath home offers over 4,200 sq. ft. of beautifully designed living space, perfect for large families or those who love to entertain.
Step inside to find gleaming hardwood floors, granite countertops, a gourmet kitchen with stainless steel appliances, and an open-concept floor plan with plenty of natural light. The spacious family room features a built-in fish tank and a projection screen, making it ideal for movie nights or hosting guests.
Upstairs, a loft area provides extra space for a home office, playroom, or relaxation lounge. The primary suite is a private retreat with a spa-like bathroom, dual sinks, soaking tub, and a walk-in closet.
Enjoy the outdoors in your beautifully landscaped backyard and take advantage of the three-car garage for ample parking and storage.
Additional features include:
Quiet, well-kept neighborhood
Close to schools, parks, shopping, and freeway access
Washer/dryer hookups
Central heat and air
Address: 15958 Rocky Harbor Rd, Lathrop, CA 95330
Rent: $4,500/month
The tenant is responsible for utilities
No smoking
No Pets
Available: 11/01/2025
Rent: $4,500/month
Security Deposit: $4,500 (due at lease signing)
Utilities: Tenant is responsible for all utilities (water, sewer, garbage, electricity, gas, internet)
Lawn Care: Tenant responsible for yard maintenance
Smoking: Strictly no smoking inside the home
Insurance: Renter's insurance required prior to move-in
Background/credit check required (minimum credit score & income requirements apply)
Lease Duration: 12-month minimum (longer terms negotiable)
House for rent
Accepts Zillow applications
$4,500/mo
15958 Rocky Harbor Rd, Lathrop, CA 95330
6beds
4,213sqft
Price may not include required fees and charges.
Single family residence
Available Sat Nov 1 2025
No pets
Central air
Hookups laundry
Attached garage parking
Forced air
What's special
Loft areaThree-car garageBeautifully landscaped backyardProjection screenSpacious family roomOpen-concept floor planPlenty of natural light
- 8 days |
- -- |
- -- |
Travel times
Facts & features
Interior
Bedrooms & bathrooms
- Bedrooms: 6
- Bathrooms: 5
- Full bathrooms: 5
Heating
- Forced Air
Cooling
- Central Air
Appliances
- Included: Dishwasher, Oven, WD Hookup
- Laundry: Hookups
Features
- WD Hookup, Walk In Closet
- Flooring: Carpet, Hardwood, Tile
- Furnished: Yes
Interior area
- Total interior livable area: 4,213 sqft
Property
Parking
- Parking features: Attached
- Has attached garage: Yes
- Details: Contact manager
Features
- Exterior features: Electricity not included in rent, Garbage not included in rent, Gas not included in rent, Heating system: Forced Air, Internet not included in rent, No Utilities included in rent, Sewage not included in rent, Walk In Closet, Water not included in rent
Details
- Parcel number: 191450030000
Construction
Type & style
- Home type: SingleFamily
- Property subtype: Single Family Residence
Community & HOA
Location
- Region: Lathrop
Financial & listing details
- Lease term: 1 Year
Price history
| Date | Event | Price |
|---|---|---|
| 10/15/2025 | Price change | $4,500+28.6%$1/sqft |
Source: Zillow Rentals | ||
| 11/4/2022 | Price change | $3,500-5.4%$1/sqft |
Source: Zillow Rental Manager | ||
| 10/25/2022 | Listed for rent | $3,699$1/sqft |
Source: Zillow Rental Manager | ||
| 8/23/2013 | Sold | $390,000+4%$93/sqft |
Source: MetroList Services of CA #13032651 | ||
| 6/13/2013 | Listed for sale | $375,000+27.6%$89/sqft |
Source: Vflyer Homes #13032651 | ||

