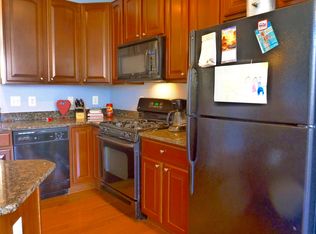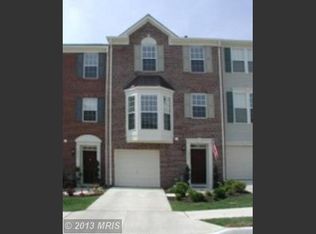Stunning townhouse with one-car garage and lots of natural light! Spacious kitchen with center island and open living space. Large master bedroom and en-suite with dual vanity and luxurious soaking tub. Updates include fresh paint, new carpet, new HVAC system and new SS refrigerator. Located on loop street with no through traffic and in close proximity to community center and pool.
This property is off market, which means it's not currently listed for sale or rent on Zillow. This may be different from what's available on other websites or public sources.

