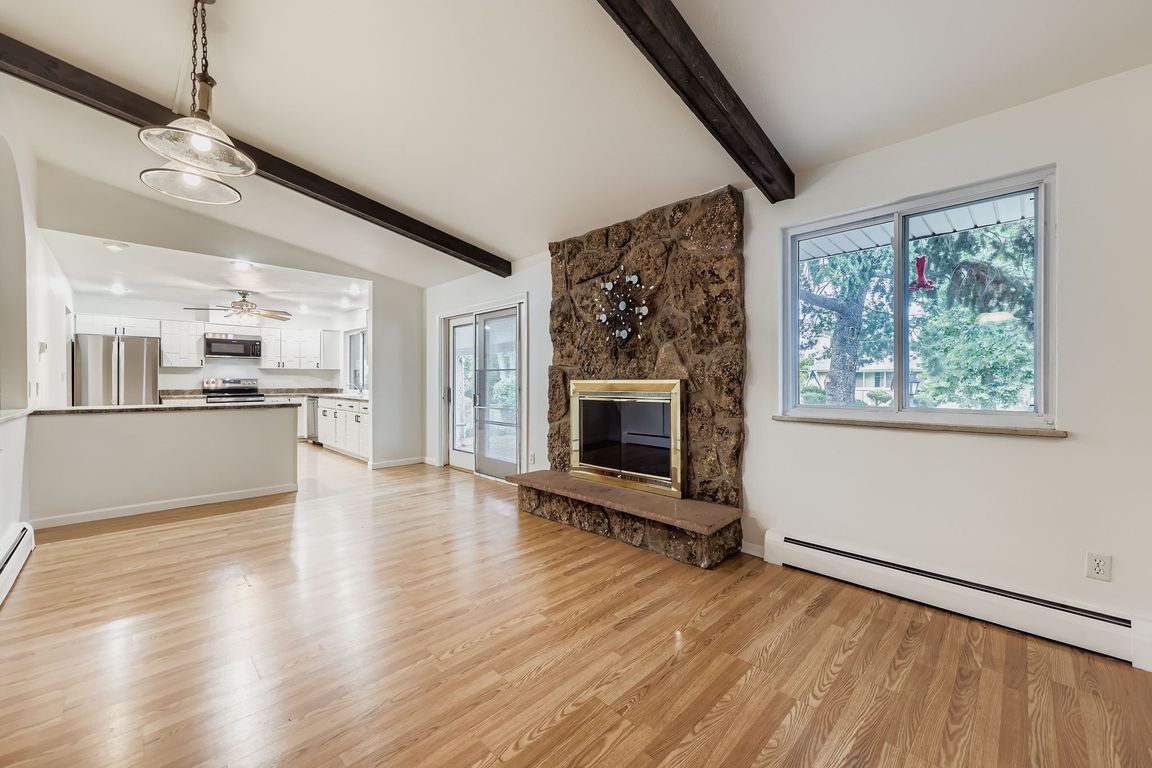
For salePrice cut: $25K (8/21)
$695,000
3beds
2,830sqft
1596 S Fenton Street, Lakewood, CO 80232
3beds
2,830sqft
Single family residence
Built in 1967
10,018 sqft
3 Attached garage spaces
$246 price/sqft
What's special
Oversized three-car garageExtra-wide and long drivewayAbundant parkingPrivate primary suiteFresh interior paintBrand-new kitchen appliancesBrand-new evaporative cooler
Bright, Fresh & Ready to Impress in Lakewood! Welcome to this beautifully updated split-level gem, perfectly blending charm, function, and modern convenience. With all new carpet, fresh interior paint, and a brand-new evaporative cooler, this home is move-in ready from day one. Upstairs, you’ll find three spacious bedrooms and two full bathrooms, including ...
- 14 days
- on Zillow |
- 845 |
- 33 |
Source: REcolorado,MLS#: 7475523
Travel times
Family Room
Kitchen
Primary Bedroom
Zillow last checked: 7 hours ago
Listing updated: 14 hours ago
Listed by:
Nicole Ryan 303-802-0205 nicole.ryan@orchard.com,
Orchard Brokerage LLC
Source: REcolorado,MLS#: 7475523
Facts & features
Interior
Bedrooms & bathrooms
- Bedrooms: 3
- Bathrooms: 3
- 3/4 bathrooms: 2
- 1/2 bathrooms: 1
Primary bedroom
- Level: Upper
Bedroom
- Level: Upper
Bedroom
- Level: Upper
Primary bathroom
- Level: Upper
Bathroom
- Level: Lower
Bathroom
- Level: Upper
Dining room
- Level: Main
Family room
- Level: Basement
Kitchen
- Level: Main
Laundry
- Level: Lower
Living room
- Level: Main
Utility room
- Level: Lower
Utility room
- Level: Basement
Heating
- Baseboard, Forced Air, Natural Gas
Cooling
- Air Conditioning-Room, Evaporative Cooling
Appliances
- Included: Dishwasher, Disposal, Dryer, Microwave, Oven, Refrigerator, Washer
- Laundry: In Unit
Features
- Ceiling Fan(s), Eat-in Kitchen, Kitchen Island, Primary Suite
- Flooring: Carpet, Laminate, Vinyl
- Windows: Window Coverings
- Basement: Finished,Full
- Number of fireplaces: 1
- Fireplace features: Living Room, Wood Burning
Interior area
- Total structure area: 2,830
- Total interior livable area: 2,830 sqft
- Finished area above ground: 1,948
- Finished area below ground: 706
Video & virtual tour
Property
Parking
- Total spaces: 4
- Parking features: Concrete, Dry Walled, Exterior Access Door, Floor Coating, Oversized, Tandem
- Attached garage spaces: 3
- Details: RV Spaces: 1
Features
- Levels: Multi/Split
- Patio & porch: Covered, Patio
- Exterior features: Private Yard
- Fencing: Full
Lot
- Size: 10,018.8 Square Feet
- Features: Level
- Residential vegetation: Grassed
Details
- Parcel number: 066593
- Special conditions: Standard
Construction
Type & style
- Home type: SingleFamily
- Architectural style: Traditional
- Property subtype: Single Family Residence
Materials
- Brick, Wood Siding
- Foundation: Slab
- Roof: Composition
Condition
- Updated/Remodeled
- Year built: 1967
Utilities & green energy
- Sewer: Public Sewer
- Water: Public
- Utilities for property: Cable Available, Electricity Connected, Natural Gas Available, Natural Gas Connected, Phone Available
Community & HOA
Community
- Security: Carbon Monoxide Detector(s), Smoke Detector(s)
- Subdivision: Greenbrier
HOA
- Has HOA: No
Location
- Region: Lakewood
Financial & listing details
- Price per square foot: $246/sqft
- Tax assessed value: $559,623
- Annual tax amount: $3,662
- Date on market: 8/15/2025
- Listing terms: Cash,Conventional,FHA,VA Loan
- Exclusions: None
- Ownership: Individual
- Electric utility on property: Yes
- Road surface type: Paved