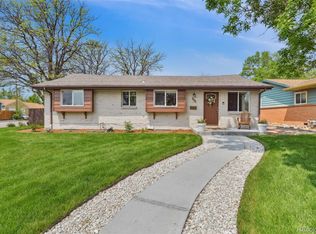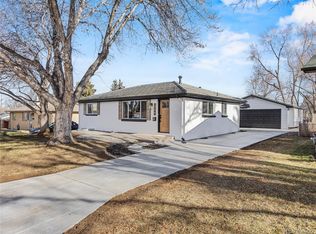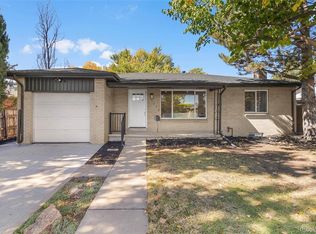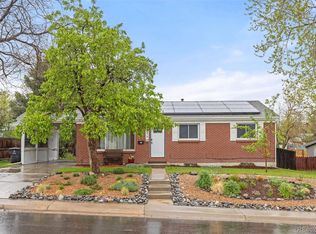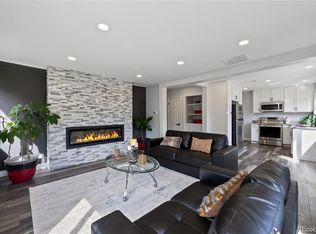Welcome home to this spacious and beautifully updated ranch-style residence located in the desirable Mar Lee neighborhood of Denver. Offering an impressive 7 bedrooms and 4 bathrooms across 2,880 square feet, this home provides exceptional space, comfort, and flexibility for growing families, multi-generational living, or those needing room to work and entertain.
The main level features an open-concept living area filled with natural light, seamlessly connecting the living, dining, and kitchen spaces. A sunroom/mudroom adds functionality and charm, perfect for Colorado living year-round. The thoughtfully designed layout maximizes flow while still offering privacy where needed.
Downstairs, enjoy a fully finished basement that expands your living space even further—ideal for a home theater, guest suite, gym, or additional family room.
Major upgrades include a roof with a 5-year certification, new heating and cooling systems, and a 1-car attached garage for convenience. Outside, you’ll find a large backyard with plenty of space to play, garden, or entertain, along with ample parking for guests.
Located less than 10 minutes from the heart of Denver, this home offers quick access to downtown, major highways, shopping, dining, and parks—while still maintaining a quiet, family-friendly feel.
Space, location, and value all come together in this exceptional home—don’t miss the opportunity to make it yours.
For sale
$599,888
1596 South Stuart Street, Denver, CO 80219
7beds
2,880sqft
Est.:
Single Family Residence
Built in 1956
8,050 Square Feet Lot
$-- Zestimate®
$208/sqft
$-- HOA
What's special
Ample parking for guests
- 4 days |
- 1,229 |
- 116 |
Zillow last checked: 8 hours ago
Listing updated: December 20, 2025 at 04:06pm
Listed by:
Steven Schober 303-587-9303,
LPT Realty
Source: REcolorado,MLS#: 5611601
Tour with a local agent
Facts & features
Interior
Bedrooms & bathrooms
- Bedrooms: 7
- Bathrooms: 3
- Full bathrooms: 2
- 1/2 bathrooms: 1
- Main level bathrooms: 3
- Main level bedrooms: 3
Bedroom
- Features: Primary Suite
- Level: Main
Bedroom
- Level: Main
Bedroom
- Level: Main
Bedroom
- Level: Basement
Bedroom
- Level: Basement
Bedroom
- Level: Basement
Bedroom
- Level: Basement
Bathroom
- Level: Main
Bathroom
- Level: Main
Bathroom
- Level: Main
Bonus room
- Level: Basement
Dining room
- Level: Main
Family room
- Level: Main
Kitchen
- Level: Main
Kitchen
- Level: Basement
Laundry
- Level: Basement
Mud room
- Level: Main
Sun room
- Level: Main
Heating
- Forced Air
Cooling
- Central Air
Features
- Basement: Full
Interior area
- Total structure area: 2,880
- Total interior livable area: 2,880 sqft
- Finished area above ground: 1,440
- Finished area below ground: 1,440
Property
Parking
- Total spaces: 9
- Parking features: Exterior Access Door, Oversized, Garage Door Opener
- Attached garage spaces: 1
- Details: Off Street Spaces: 8
Features
- Levels: One
- Stories: 1
- Patio & porch: Covered
- Exterior features: Private Yard
- Fencing: Full
Lot
- Size: 8,050 Square Feet
- Features: Sprinklers In Front
Details
- Parcel number: 519438008
- Special conditions: Standard
Construction
Type & style
- Home type: SingleFamily
- Architectural style: Mid-Century Modern
- Property subtype: Single Family Residence
Materials
- Brick
- Roof: Other,Unknown
Condition
- Year built: 1956
Utilities & green energy
- Sewer: Public Sewer
Green energy
- Energy efficient items: Appliances, HVAC
Community & HOA
Community
- Subdivision: Mar Lee
HOA
- Has HOA: No
Location
- Region: Denver
Financial & listing details
- Price per square foot: $208/sqft
- Tax assessed value: $512,400
- Annual tax amount: $2,024
- Date on market: 12/17/2025
- Listing terms: Cash,Conventional,FHA,USDA Loan,VA Loan
- Exclusions: Personal Property And Staging Items
- Ownership: Individual
- Road surface type: Alley Paved
Estimated market value
Not available
Estimated sales range
Not available
Not available
Price history
Price history
| Date | Event | Price |
|---|---|---|
| 12/17/2025 | Listed for sale | $599,888+33.3%$208/sqft |
Source: | ||
| 3/4/2025 | Sold | $450,000+125%$156/sqft |
Source: Public Record Report a problem | ||
| 9/24/2007 | Sold | $200,000$69/sqft |
Source: Public Record Report a problem | ||
Public tax history
Public tax history
| Year | Property taxes | Tax assessment |
|---|---|---|
| 2024 | $2,374 +6% | $30,640 -8.9% |
| 2023 | $2,239 +3.6% | $33,650 +19.5% |
| 2022 | $2,161 +64.3% | $28,160 -2.8% |
Find assessor info on the county website
BuyAbility℠ payment
Est. payment
$3,327/mo
Principal & interest
$2887
Property taxes
$230
Home insurance
$210
Climate risks
Neighborhood: Mar Lee
Nearby schools
GreatSchools rating
- 7/10Force Elementary SchoolGrades: PK-5Distance: 0.3 mi
- 3/10Kunsmiller Creative Arts AcademyGrades: K-12Distance: 0.9 mi
- 7/10Strive Prep - Westwood CampusGrades: 6-8Distance: 0.9 mi
Schools provided by the listing agent
- Elementary: Colfax
- Middle: Kepner
- High: North
- District: Denver 1
Source: REcolorado. This data may not be complete. We recommend contacting the local school district to confirm school assignments for this home.
- Loading
- Loading
