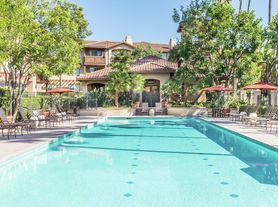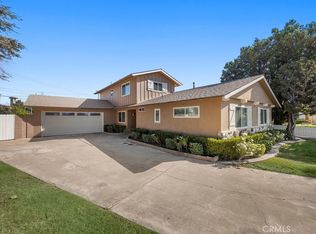This extraordinary single-level, Santa Barbara inspired estate is perfectly poised on a fully usable, one-acre lot in the heart of North Tustin with an increasingly rare offering of space, privacy, and timeless architectural beauty. Set at the end of a private road, a serene walking path leads you to a gated courtyard entry, immediately signaling the tranquility, charm, and indoor/outdoor living that define this exceptional residence. Inside, the foyer unfolds into a warm yet sophisticated family room, where a wood-burning fireplace, exposed beam ceilings, and dual sets of French doors seamlessly connect the home to its expansive backyard. A spectacular remodeled kitchen is an exquisite culinary haven appointed with quartzite countertops, a farmhouse sink, breakfast bar, wet bar, and dramatic vaulted, beamed ceiling. A full suite of premium appliances includes a Dacor refrigerator and gas cooktop, Bosch dishwasher, Miele oven and convection microwave, and a beverage refrigerator, providing the ultimate experience for cooking, entertaining, and gathering. French doors open the kitchen to the front courtyard, while the adjoining living room, with its gas fireplace and additional backyard access, creates an effortless flow for everyday living and celebrations. The thoughtful single-level layout includes a dedicated left wing with four gracious bedrooms and two bathrooms. On the opposite end of the home, a private ensuite bedroom is complete with a shower-over-tub, walk-in closet, nearby laundry room, and powder room, and provides a flexible retreat for guests, an office, or multigenerational living. Elevated design details are showcased throughout, including plaster walls, white oak and Spanish tile flooring, and cordless window coverings. Outdoors, the magic continues on a raised Spanish-tile terrace overlooking the expansive entertainer's yard, with a sparkling pool and spa, bocce ball court, meandering walking paths, planter beds, a generous grassy lawn, and lush mature landscaping. A two-car garage with additional storage further enhances the property's functionality.
House for rent
$16,995/mo
1596 SE Skyline Dr, Santa Ana, CA 92705
5beds
2,634sqft
Price may not include required fees and charges.
Singlefamily
Available now
Cats, dogs OK
Central air, ceiling fan
In unit laundry
2 Attached garage spaces parking
Central, fireplace
What's special
Sparkling pool and spaGas fireplaceWood-burning fireplaceBocce ball courtFarmhouse sinkExpansive backyardAdditional backyard access
- 11 minutes |
- -- |
- -- |
Travel times
Looking to buy when your lease ends?
Consider a first-time homebuyer savings account designed to grow your down payment with up to a 6% match & a competitive APY.
Facts & features
Interior
Bedrooms & bathrooms
- Bedrooms: 5
- Bathrooms: 3
- Full bathrooms: 3
Rooms
- Room types: Dining Room, Family Room
Heating
- Central, Fireplace
Cooling
- Central Air, Ceiling Fan
Appliances
- Included: Dishwasher, Dryer, Microwave, Oven, Refrigerator, Stove, Washer
- Laundry: In Unit, Laundry Room
Features
- Beamed Ceilings, Breakfast Bar, Ceiling Fan(s), High Ceilings, Jack and Jill Bath, Separate/Formal Dining Room, Walk In Closet, Walk-In Closet(s)
- Flooring: Tile, Wood
- Has fireplace: Yes
Interior area
- Total interior livable area: 2,634 sqft
Property
Parking
- Total spaces: 2
- Parking features: Attached, Garage, Covered
- Has attached garage: Yes
- Details: Contact manager
Features
- Stories: 1
- Exterior features: 0-1 Unit/Acre, Architecture Style: Spanish, Bathroom, Beamed Ceilings, Biking, Blinds, Breakfast Bar, Ceiling Fan(s), Curbs, Direct Access, Double Pane Windows, Electric, Entry/Foyer, Family Room, Flooring: Wood, Foothills, Front Porch, Garage, Garbage included in rent, Gardener included in rent, Gas, Heating system: Central, High Ceilings, Horse Trails, In Ground, Jack and Jill Bath, Kitchen, Laundry, Laundry Room, Living Room, Lot Features: 0-1 Unit/Acre, Yard, Primary Bedroom, Private, Rear Porch, Separate/Formal Dining Room, Sewage included in rent, Sidewalks, Street Lights, Suburban, View Type: None, Walk In Closet, Walk-In Closet(s), Wood Burning, Yard
- Has private pool: Yes
- Has spa: Yes
- Spa features: Hottub Spa
- Has view: Yes
- View description: Contact manager
Details
- Parcel number: 10350167
Construction
Type & style
- Home type: SingleFamily
- Architectural style: Spanish
- Property subtype: SingleFamily
Materials
- Roof: Tile
Condition
- Year built: 1952
Utilities & green energy
- Utilities for property: Garbage, Sewage
Community & HOA
HOA
- Amenities included: Pool
Location
- Region: Santa Ana
Financial & listing details
- Lease term: 12 Months
Price history
| Date | Event | Price |
|---|---|---|
| 11/14/2025 | Listed for rent | $16,995$6/sqft |
Source: CRMLS #NP25259793 | ||
| 3/25/2020 | Sold | $1,905,000-0.3%$723/sqft |
Source: | ||
| 3/6/2020 | Pending sale | $1,910,000+3.3%$725/sqft |
Source: Seven Gables Real Estate #PW20039466 | ||
| 2/29/2020 | Listed for sale | $1,849,000+50.5%$702/sqft |
Source: Seven Gables Real Estate #PW20039466 | ||
| 8/21/2013 | Sold | $1,228,500$466/sqft |
Source: Public Record | ||

