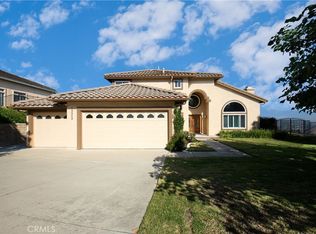Set in the prestigious Carriage Hills community, this beautifully updated Chino Hills home offers 4 bedrooms and 3 full bathrooms, including a convenient downstairs bedroom and bath. The open floor plan features soaring ceilings, a formal living and dining room, and a spacious family room with a cozy fireplace. The remodeled kitchen includes quartz countertops, a large center island, and a sunny breakfast nook. Step outside to the highlight of the home — a private backyard showcasing unobstructed 270-degree panoramic views of mountains and rolling hills -and on July 4th, watch fireworks light up the sky from the comfort of your own yard! Perfect for relaxing or entertaining. The upstairs primary suite offers peaceful views and a spa-inspired bathroom. Set on a premium 19,000+ sqft lot with wrought iron fencing and professional landscaping. Additional features include a whole-house water softener and fully paid-off solar panels (seller to pay in full at close). Conveniently located near parks, trails, shopping, and award-winning schools.
This property is off market, which means it's not currently listed for sale or rent on Zillow. This may be different from what's available on other websites or public sources.
