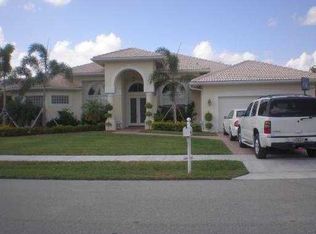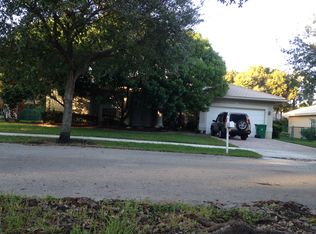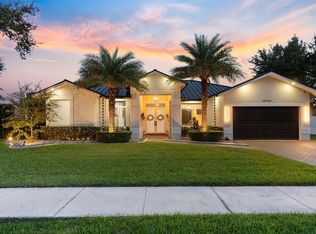Great neighborhood in Davies exclusive gated Enclave Development. Only 32 executive homes. This home features tile floors throughout living area. Updated kitchen with granite counter tops. 4 bedrooms PLUS an office. Pool was just completely remarcited and tiled. Barrel Tile roof...Great school district! ( Great open floorplan!
This property is off market, which means it's not currently listed for sale or rent on Zillow. This may be different from what's available on other websites or public sources.


