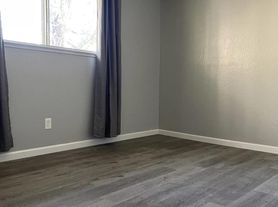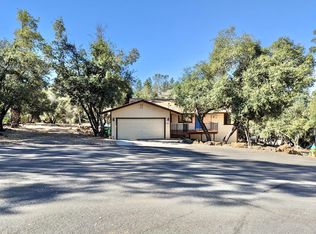Nice cozy home in the Chicago Park area. This is an updated single-story home on a level lot. Large lawn behind home. Plenty of parking on the gravel parking pad. Charming interior with vaulted ceiling in the living room, separate step-down dining room, and recently updated kitchen with granite counters, newer cabinets, new dishwasher, and new range. Indoor laundry has a new washer and dryer. This rental shares the same property with the main house. The property is currently for sale, but the seller/owner will take the property off the sale market if the rental gets rented.
- Pets considered. $200.00 pet fee would apply per pet, and rent increases by $25.00 per month per pet.
- No smoking.
- Renters insurance required at occupancy.
- Deposit is twice the monthly rent.
If you are serious about this property please fill out an application and we will be in contact. Please DO NOT go on property without an appointment, you will disturb the current residents.
Collins Property Management
426 Sutton Way, Suite 104, Grass Valley CA 95945
BRE#01273680
House for rent
$2,300/mo
15969 Durango Ln, Grass Valley, CA 95945
3beds
1,404sqft
Price may not include required fees and charges.
Single family residence
Available now
What's special
Level lotRecently updated kitchenSeparate step-down dining roomGranite countersNewer cabinetsLarge lawn behind homeNew washer and dryer
- 85 days |
- -- |
- -- |
Zillow last checked: 9 hours ago
Listing updated: December 02, 2025 at 03:32pm
Travel times
Facts & features
Interior
Bedrooms & bathrooms
- Bedrooms: 3
- Bathrooms: 1
- Full bathrooms: 1
Interior area
- Total interior livable area: 1,404 sqft
Property
Parking
- Details: Contact manager
Details
- Parcel number: 028261048000
Construction
Type & style
- Home type: SingleFamily
- Property subtype: Single Family Residence
Community & HOA
Location
- Region: Grass Valley
Financial & listing details
- Lease term: Contact For Details
Price history
| Date | Event | Price |
|---|---|---|
| 10/27/2025 | Listing removed | $775,000$552/sqft |
Source: MetroList Services of CA #225058030 | ||
| 9/24/2025 | Listed for rent | $2,300$2/sqft |
Source: Zillow Rentals | ||
| 6/24/2025 | Listed for sale | $775,000$552/sqft |
Source: MetroList Services of CA #225058030 | ||
| 6/18/2025 | Pending sale | $775,000$552/sqft |
Source: MetroList Services of CA #225058030 | ||
| 5/6/2025 | Listed for sale | $775,000-1.8%$552/sqft |
Source: MetroList Services of CA #225058030 | ||
Neighborhood: 95945
Nearby schools
GreatSchools rating
- 6/10Chicago Park Elementary SchoolGrades: K-8Distance: 0.7 mi
- 7/10Nevada Union High SchoolGrades: 9-12Distance: 8.4 mi

