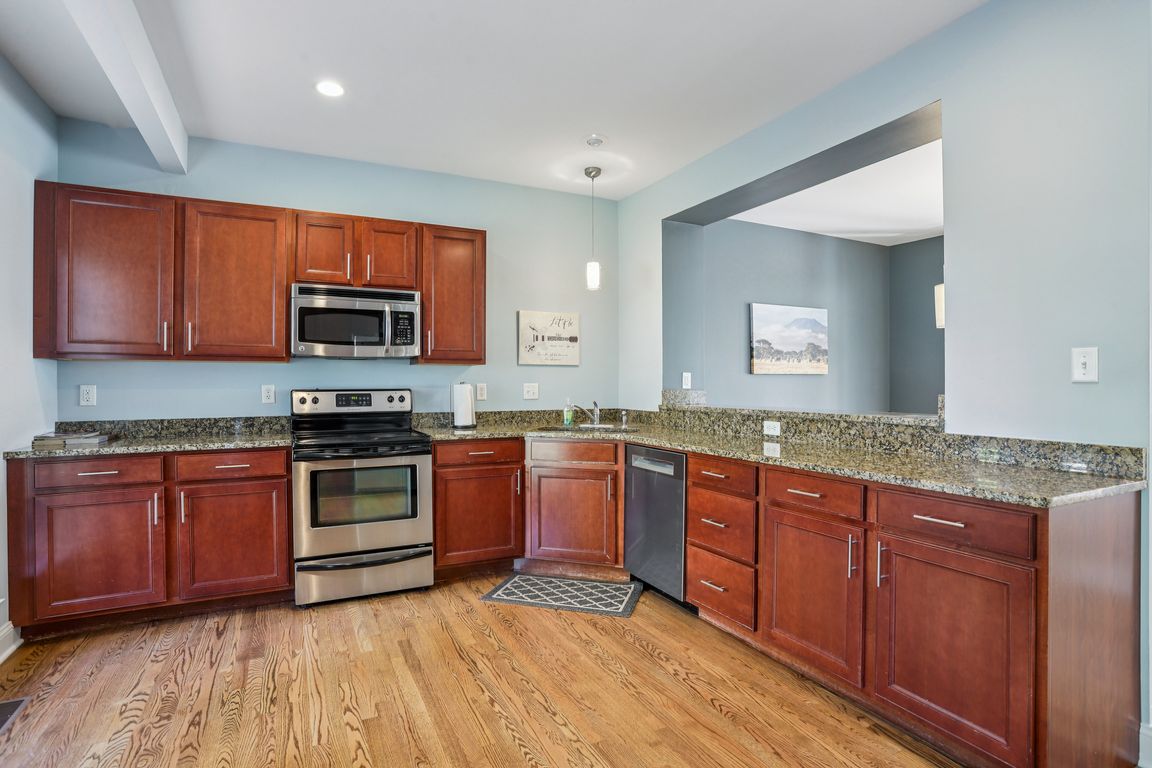
Active
$425,000
3beds
1,812sqft
1597 Fairmount Ave, Saint Louis, MO 63139
3beds
1,812sqft
Single family residence
Built in 2008
4,425 sqft
2 Attached garage spaces
$235 price/sqft
What's special
Sleek finishesSpacious bedroomsBright living spaceLarge open floor planJack-and-jill bath
Modern living meets Dogtown charm at 1597 Fairmount! This 3 bed, 2.5 bath home is made for entertaining, featuring a large open floor plan and sleek finishes throughout. The main level includes a bright living space and convenient half bath, and upstairs you’ll find three spacious bedrooms including a primary suite ...
- 4 days |
- 1,074 |
- 38 |
Source: MARIS,MLS#: 25070247 Originating MLS: St. Louis Association of REALTORS
Originating MLS: St. Louis Association of REALTORS
Travel times
Living Room
Kitchen
Primary Bedroom
Zillow last checked: 7 hours ago
Listing updated: October 25, 2025 at 10:31pm
Listing Provided by:
Elena M Lucero 314-936-4047,
Elevate Realty, LLC
Source: MARIS,MLS#: 25070247 Originating MLS: St. Louis Association of REALTORS
Originating MLS: St. Louis Association of REALTORS
Facts & features
Interior
Bedrooms & bathrooms
- Bedrooms: 3
- Bathrooms: 3
- Full bathrooms: 2
- 1/2 bathrooms: 1
- Main level bathrooms: 1
Primary bedroom
- Features: Floor Covering: Carpeting
- Level: Second
- Area: 260
- Dimensions: 20x13
Bedroom 2
- Features: Floor Covering: Carpeting
- Level: Second
- Area: 120
- Dimensions: 12x10
Bedroom 3
- Features: Floor Covering: Carpeting
- Level: Second
- Area: 110
- Dimensions: 11x10
Dining room
- Features: Floor Covering: Wood
- Level: Main
- Area: 140
- Dimensions: 14x10
Great room
- Features: Floor Covering: Wood
- Level: Main
- Area: 252
- Dimensions: 18x14
Kitchen
- Features: Floor Covering: Wood
- Area: 204
- Dimensions: 17x12
Laundry
- Level: Second
- Area: 9
- Dimensions: 3x3
Cooling
- Central Air
Appliances
- Laundry: 2nd Floor
Features
- Has basement: Yes
- Number of fireplaces: 1
Interior area
- Total structure area: 1,812
- Total interior livable area: 1,812 sqft
- Finished area above ground: 1,812
- Finished area below ground: 0
Property
Parking
- Total spaces: 2
- Parking features: Garage - Attached
- Attached garage spaces: 2
Features
- Levels: Two
Lot
- Size: 4,425.7 Square Feet
Details
- Parcel number: 46140004460
- Special conditions: Probate Listing
Construction
Type & style
- Home type: SingleFamily
- Architectural style: Traditional
- Property subtype: Single Family Residence
Materials
- Fiber Cement
Condition
- Year built: 2008
Utilities & green energy
- Electric: 220 Volts
- Sewer: Public Sewer
- Water: Public
- Utilities for property: Electricity Connected, Sewer Connected, Water Connected
Community & HOA
Community
- Subdivision: Dogtown View Sub
HOA
- Has HOA: No
Location
- Region: Saint Louis
Financial & listing details
- Price per square foot: $235/sqft
- Tax assessed value: $2,950
- Annual tax amount: $5,871
- Date on market: 10/23/2025
- Listing terms: Cash,Conventional,FHA,VA Loan
- Electric utility on property: Yes