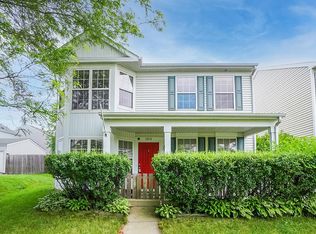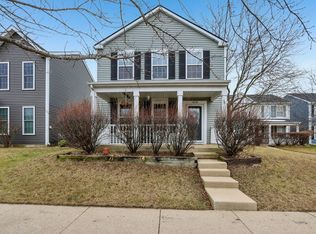Closed
$309,000
1597 Plum Tree Ln, Aurora, IL 60504
3beds
1,456sqft
Single Family Residence
Built in 2000
4,951 Square Feet Lot
$312,800 Zestimate®
$212/sqft
$2,615 Estimated rent
Home value
$312,800
$285,000 - $344,000
$2,615/mo
Zestimate® history
Loading...
Owner options
Explore your selling options
What's special
Welcome to this beautifully maintained 3-bedroom, 2.5-bath home that's truly move-in ready. Enjoy peace of mind with major updates already completed-roof, gutters, and siding all replaced in 2023. Step inside to find a spacious and functional layout featuring a kitchen with stainless steel appliances, granite countertops, a breakfast bar and a dedicated dining area perfect for both everyday living and entertaining. The attached 2-car garage offers convenience, plus there's extra parking for guests or additional vehicles. Outside, you'll love the fully fenced yard with an established vegetable garden and fruit trees, plus a brick patio ideal for outdoor dining, relaxing, or entertaining. Don't miss your chance to own this turnkey home with charm, functionality, and thoughtful upgrades throughout!
Zillow last checked: 8 hours ago
Listing updated: July 30, 2025 at 08:43am
Listing courtesy of:
Rebeca Recio, CSC 630-723-1104,
John Greene Realtor
Bought with:
Danielle Brackmann
john greene, Realtor
Source: MRED as distributed by MLS GRID,MLS#: 12394177
Facts & features
Interior
Bedrooms & bathrooms
- Bedrooms: 3
- Bathrooms: 3
- Full bathrooms: 2
- 1/2 bathrooms: 1
Primary bedroom
- Features: Bathroom (Full)
- Level: Second
- Area: 187 Square Feet
- Dimensions: 17X11
Bedroom 2
- Level: Second
- Area: 120 Square Feet
- Dimensions: 12X10
Bedroom 3
- Level: Second
- Area: 143 Square Feet
- Dimensions: 13X11
Dining room
- Level: Main
- Area: 117 Square Feet
- Dimensions: 13X9
Family room
- Level: Main
- Area: 224 Square Feet
- Dimensions: 16X14
Kitchen
- Level: Main
- Area: 110 Square Feet
- Dimensions: 11X10
Laundry
- Level: Main
- Area: 30 Square Feet
- Dimensions: 5X6
Living room
- Level: Main
- Area: 308 Square Feet
- Dimensions: 14X22
Heating
- Natural Gas
Cooling
- Central Air
Appliances
- Included: Microwave, Dishwasher, Refrigerator, Washer, Dryer, Cooktop
Features
- Basement: None
Interior area
- Total structure area: 0
- Total interior livable area: 1,456 sqft
Property
Parking
- Total spaces: 2
- Parking features: On Site, Attached, Garage
- Attached garage spaces: 2
Accessibility
- Accessibility features: No Disability Access
Features
- Stories: 2
Lot
- Size: 4,951 sqft
- Dimensions: 49.51X100
Details
- Parcel number: 1536105049
- Special conditions: None
Construction
Type & style
- Home type: SingleFamily
- Property subtype: Single Family Residence
Materials
- Vinyl Siding
Condition
- New construction: No
- Year built: 2000
Utilities & green energy
- Sewer: Public Sewer
- Water: Public
Community & neighborhood
Location
- Region: Aurora
- Subdivision: Hometown
HOA & financial
HOA
- Has HOA: Yes
- HOA fee: $83 monthly
- Services included: Other
Other
Other facts
- Listing terms: Conventional
- Ownership: Fee Simple w/ HO Assn.
Price history
| Date | Event | Price |
|---|---|---|
| 7/30/2025 | Sold | $309,000+3%$212/sqft |
Source: | ||
| 6/21/2025 | Contingent | $299,900$206/sqft |
Source: | ||
| 6/16/2025 | Listed for sale | $299,900+76.4%$206/sqft |
Source: | ||
| 5/25/2017 | Sold | $170,000+9.7%$117/sqft |
Source: | ||
| 4/21/2017 | Pending sale | $154,900$106/sqft |
Source: Oswego - WEICHERT, REALTORS - Your Place Realty #09597485 | ||
Public tax history
| Year | Property taxes | Tax assessment |
|---|---|---|
| 2024 | $4,966 +4% | $80,435 +11.9% |
| 2023 | $4,773 +5.4% | $71,868 +9.6% |
| 2022 | $4,526 +1.8% | $65,573 +7.4% |
Find assessor info on the county website
Neighborhood: Waterford
Nearby schools
GreatSchools rating
- 2/10Olney C Allen Elementary SchoolGrades: PK-5Distance: 0.4 mi
- 3/10Henry W Cowherd Middle SchoolGrades: 6-8Distance: 1.9 mi
- 3/10East High SchoolGrades: 9-12Distance: 1.1 mi
Schools provided by the listing agent
- District: 131
Source: MRED as distributed by MLS GRID. This data may not be complete. We recommend contacting the local school district to confirm school assignments for this home.

Get pre-qualified for a loan
At Zillow Home Loans, we can pre-qualify you in as little as 5 minutes with no impact to your credit score.An equal housing lender. NMLS #10287.
Sell for more on Zillow
Get a free Zillow Showcase℠ listing and you could sell for .
$312,800
2% more+ $6,256
With Zillow Showcase(estimated)
$319,056
