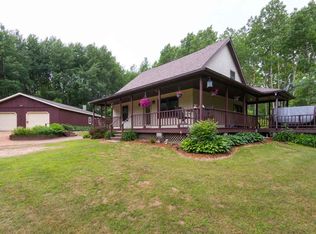Closed
$310,000
1597 RED PINE LANE, Stevens Point, WI 54481
3beds
1,624sqft
Single Family Residence
Built in 1972
2.28 Acres Lot
$311,000 Zestimate®
$191/sqft
$1,595 Estimated rent
Home value
$311,000
$295,000 - $327,000
$1,595/mo
Zestimate® history
Loading...
Owner options
Explore your selling options
What's special
Enjoy peaceful country living just minutes from downtown Stevens Point. Nestled on 2.28 wooded acres, this inviting home features 3 bedrooms, 1.5 baths, and a detached garage. The large open-concept dining and kitchen accommodate big gatherings. The kitchen is highlighted with custom oak cabinetry, oak flooring, and newer stainless steel appliances. The spacious family room with wood stove is a comfortable space for hanging out or watching movies. Mechanics, hobbyists, and woodworkers will be thrilled with the heated detached garage and workshop. Relax and enjoy the backyard bug-free and shaded in the screen house with built-in grill. Hardwood flooring, tongue and groove paneling, wide-plank LVP, 6-panel doors, staircase dog-cubby, and so much more add to the charm of this house. The property is surrounded by trees for next-level privacy. According to the seller, the windows, shingles, and siding have all been replaced within approximately the last 15 years. Furnace and air conditioner in 2019. New shingles on the detached garage in 2025. Schedule your showing today!,Do not miss out on this unique property. Included: carport, garden shed, storage van box. Excluded: vehicle lift (Can be purchased separately).
Zillow last checked: 8 hours ago
Listing updated: November 15, 2025 at 08:02am
Listed by:
LORA CORDOVA Phone:715-321-3657,
HOMEPOINT REAL ESTATE LLC
Bought with:
Diane Jahn-The Diane Jahn Sales Team
Source: WIREX MLS,MLS#: 22503907 Originating MLS: Central WI Board of REALTORS
Originating MLS: Central WI Board of REALTORS
Facts & features
Interior
Bedrooms & bathrooms
- Bedrooms: 3
- Bathrooms: 2
- Full bathrooms: 1
- 1/2 bathrooms: 1
Primary bedroom
- Level: Upper
- Area: 143
- Dimensions: 13 x 11
Bedroom 2
- Level: Upper
- Area: 108
- Dimensions: 12 x 9
Bedroom 3
- Level: Upper
- Area: 81
- Dimensions: 9 x 9
Kitchen
- Level: Main
- Area: 150
- Dimensions: 15 x 10
Living room
- Level: Lower
- Area: 384
- Dimensions: 24 x 16
Heating
- Propane, Forced Air
Cooling
- Central Air
Appliances
- Included: Refrigerator, Range/Oven, Dishwasher, Washer, Dryer, Water Softener
Features
- Ceiling Fan(s)
- Flooring: Vinyl, Wood
- Basement: Partially Finished,Full,Block
Interior area
- Total structure area: 1,624
- Total interior livable area: 1,624 sqft
- Finished area above ground: 1,064
- Finished area below ground: 560
Property
Parking
- Total spaces: 3
- Parking features: 3 Car, Attached, Detached, Carport, Heated Garage
- Attached garage spaces: 3
- Has carport: Yes
Features
- Levels: 4 or More Levels
- Patio & porch: Patio
Lot
- Size: 2.28 Acres
Details
- Additional structures: Storage
- Parcel number: 02423071115.09
- Special conditions: Arms Length
Construction
Type & style
- Home type: SingleFamily
- Property subtype: Single Family Residence
Materials
- Brick, Vinyl Siding
- Roof: Shingle
Condition
- 21+ Years
- New construction: No
- Year built: 1972
Utilities & green energy
- Sewer: Septic Tank, Mound Septic
- Water: Well
Community & neighborhood
Location
- Region: Stevens Point
- Municipality: Linwood
Other
Other facts
- Listing terms: Arms Length Sale
Price history
| Date | Event | Price |
|---|---|---|
| 10/31/2025 | Sold | $310,000-3.1%$191/sqft |
Source: | ||
| 9/26/2025 | Contingent | $319,900$197/sqft |
Source: | ||
| 9/9/2025 | Price change | $319,900-3%$197/sqft |
Source: | ||
| 8/18/2025 | Listed for sale | $329,900$203/sqft |
Source: | ||
Public tax history
| Year | Property taxes | Tax assessment |
|---|---|---|
| 2024 | $2,299 +5.1% | $156,200 |
| 2023 | $2,188 -1.9% | $156,200 |
| 2022 | $2,230 +5.9% | $156,200 |
Find assessor info on the county website
Neighborhood: 54481
Nearby schools
GreatSchools rating
- 7/10Mckinley CenterGrades: K-6Distance: 3.8 mi
- 5/10P J Jacobs Junior High SchoolGrades: 7-9Distance: 4.5 mi
- 4/10Stevens Point Area Senior High SchoolGrades: 10-12Distance: 4.6 mi
Schools provided by the listing agent
- Elementary: Mckinley
- Middle: Ben Franklin
- High: Stevens Point
- District: Stevens Point
Source: WIREX MLS. This data may not be complete. We recommend contacting the local school district to confirm school assignments for this home.

Get pre-qualified for a loan
At Zillow Home Loans, we can pre-qualify you in as little as 5 minutes with no impact to your credit score.An equal housing lender. NMLS #10287.
