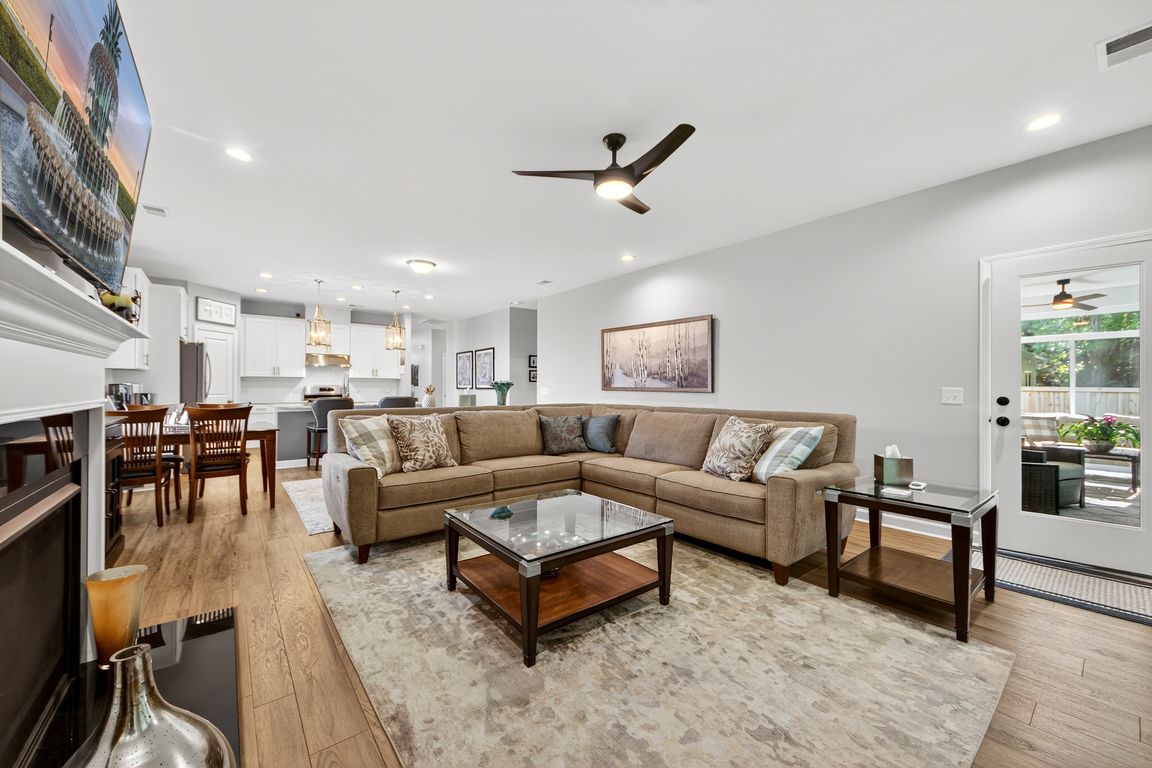
Active
$580,000
3beds
1,984sqft
1597 Thin Pine Dr, Johns Island, SC 29455
3beds
1,984sqft
Single family residence
Built in 2019
6,969 sqft
2 Garage spaces
$292 price/sqft
What's special
Gas log fireplaceUpdated faucetLarge islandLarge pantryNew faucetsGas rangeLarge dining room
Welcome to 1597 Thin Pine Drive, a beautifully maintained and thoughtfully updated home in the sought-after Riverview Farms community on Johns Island. This inviting 3-bedroom, 2-bath home offers modern comfort, timeless style, and easy one story low maintenance Lowcountry livingStep inside to discover a wonderfully designed home. As you walk into ...
- 3 days |
- 361 |
- 13 |
Source: CTMLS,MLS#: 25028102
Travel times
Living Room
Kitchen
Dining Room
Zillow last checked: 7 hours ago
Listing updated: October 17, 2025 at 09:44am
Listed by:
Carolina One Real Estate 843-779-8660
Source: CTMLS,MLS#: 25028102
Facts & features
Interior
Bedrooms & bathrooms
- Bedrooms: 3
- Bathrooms: 2
- Full bathrooms: 2
Rooms
- Room types: Family Room, Sun Room, Family, Formal Living, Foyer, Laundry, Pantry, Sun
Heating
- Forced Air, Natural Gas
Cooling
- Central Air
Appliances
- Laundry: Electric Dryer Hookup, Washer Hookup, Laundry Room
Features
- Ceiling - Smooth, Walk-In Closet(s), Ceiling Fan(s), Formal Living, Entrance Foyer, Pantry
- Flooring: Carpet, Ceramic Tile, Luxury Vinyl
- Windows: Window Treatments
- Number of fireplaces: 1
- Fireplace features: Family Room, One
Interior area
- Total structure area: 1,984
- Total interior livable area: 1,984 sqft
Video & virtual tour
Property
Parking
- Total spaces: 2
- Parking features: Garage, Garage Door Opener
- Garage spaces: 2
Features
- Levels: One
- Stories: 1
- Entry location: Ground Level
- Patio & porch: Patio, Front Porch, Screened
Lot
- Size: 6,969.6 Square Feet
- Features: 0 - .5 Acre, Level
Details
- Parcel number: 3120200032
Construction
Type & style
- Home type: SingleFamily
- Architectural style: Ranch
- Property subtype: Single Family Residence
Materials
- Vinyl Siding
- Foundation: Slab
- Roof: Architectural
Condition
- New construction: No
- Year built: 2019
Utilities & green energy
- Sewer: Public Sewer
- Water: Public
- Utilities for property: Berkeley Elect Co-Op, Dominion Energy, John IS Water Co
Community & HOA
Community
- Features: Park, Trash, Walk/Jog Trails
- Subdivision: Riverview Farms
Location
- Region: Johns Island
Financial & listing details
- Price per square foot: $292/sqft
- Tax assessed value: $400,000
- Annual tax amount: $1,878
- Date on market: 10/17/2025
- Listing terms: Cash,Conventional,1031 Exchange,FHA,VA Loan