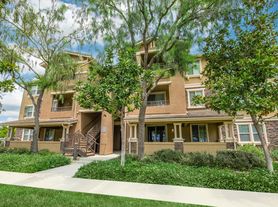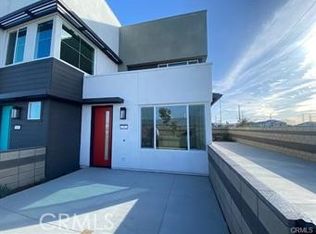Beautiful Chino Condo for Lease Built in 2024 by KB Homes
Welcome to the desirable Lily & Lotus Community in Chino! This modern 3-bedroom, 2.5-bathroom condo offers the perfect blend of comfort and convenience. Built in 2024, the home features an open floor plan with stylish builder upgrades throughout.
Highlights:
3 spacious bedrooms and 2 full bathrooms upstairs
Convenient powder room downstairs next to the office/den
Open concept kitchen, dining, and living area
Finished backyard with concrete and artificial turf accents low maintenance and perfect for entertaining
Solar included for energy efficiency
Lease Includes:
Washer & Dryer
Refrigerator
Patio Furniture
Community Amenities:
Sparkling pool & relaxing spa
Dog park
Basketball court
Walking paths and green areas
Prime Location:
Close to freeways, shopping, dining, and entertainment making daily life and commuting a breeze.
This beautiful condo is move-in ready and offers everything you need for modern living in one of Chino's most sought-after new communities.
Condo for rent
$3,600/mo
15971 Aventurine Ln, Chino, CA 91708
3beds
1,840sqft
Price may not include required fees and charges.
Condo
Available now
No pets
Central air, ceiling fan
In unit laundry
2 Attached garage spaces parking
Central
What's special
- 13 days |
- -- |
- -- |
Zillow last checked: 8 hours ago
Listing updated: December 01, 2025 at 01:32pm
Travel times
Looking to buy when your lease ends?
Consider a first-time homebuyer savings account designed to grow your down payment with up to a 6% match & a competitive APY.
Facts & features
Interior
Bedrooms & bathrooms
- Bedrooms: 3
- Bathrooms: 3
- Full bathrooms: 2
- 1/2 bathrooms: 1
Heating
- Central
Cooling
- Central Air, Ceiling Fan
Appliances
- Included: Dishwasher, Disposal, Microwave, Oven, Refrigerator, Stove
- Laundry: In Unit, Laundry Room
Features
- All Bedrooms Up, Breakfast Area, Breakfast Bar, Ceiling Fan(s), Eat-in Kitchen, High Ceilings, Loft, Open Floorplan, Quartz Counters, Recessed Lighting, Unfurnished, Walk-In Closet(s)
- Flooring: Carpet
Interior area
- Total interior livable area: 1,840 sqft
Property
Parking
- Total spaces: 2
- Parking features: Attached, Garage, Covered
- Has attached garage: Yes
- Details: Contact manager
Features
- Stories: 2
- Exterior features: Contact manager
- Has spa: Yes
- Spa features: Hottub Spa
Details
- Parcel number: 1055544390000
Construction
Type & style
- Home type: Condo
- Property subtype: Condo
Materials
- Roof: Tile
Condition
- Year built: 2024
Building
Management
- Pets allowed: No
Community & HOA
Location
- Region: Chino
Financial & listing details
- Lease term: 12 Months,Negotiable
Price history
| Date | Event | Price |
|---|---|---|
| 11/22/2025 | Listed for rent | $3,600$2/sqft |
Source: CRMLS #IG25264936 | ||
| 11/10/2025 | Listing removed | $3,600$2/sqft |
Source: CRMLS #IG25188733 | ||
| 9/18/2025 | Listed for rent | $3,600$2/sqft |
Source: CRMLS #IG25188733 | ||
| 1/23/2024 | Sold | $716,500$389/sqft |
Source: Public Record | ||

