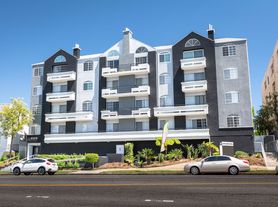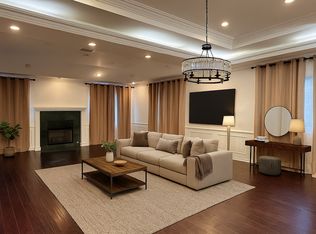An expansive, fully renovated 5 bed / 3 bath house situated at the end of a cul-da-sac in one of the most desirable family-oriented neighborhoods - Royal Woods. The main level includes a full bedroom with connected en-suite, living room with fireplace, dining room, modern wet bar, spacious chefs kitchen containing 3 pantries and a dedicated breakfast nook, separate laundry area with new equipment, and a bonus room that can be utilized as a sunroom, gym, or creative space. The 2nd level contains 3 large bedrooms and the primary bedroom, each of which contain generous closet space. The primary bedroom includes a connected en-suite bathroom with a 72" double vanity, fireplace, and direct access to a 50+ foot balcony with a great view of the valley floor. All bedrooms can accommodate a king size bed in addition to nightstands, desks, and other furniture pieces. The house receives plenty of natural sunlight given its unimpeded positioning and large windows. The outdoor space is as expansive as the indoor space providing multiple areas to fulfill any entertainer's or family's needs. The house is equipped with a fully-automated outdoor Ring security camera/flood light system controlled via Smartphone in addition to a secure, high-end digital + keyed front door lock. The house contains an attached 2 car garage with a driveway that can accommodate additional parking as well. This house is turn-key and ready to become your new home today! Pets are allowed at the property with owner's consent. **Additional items that have been updated since the photos were taken: kitchen and wet bar countertops have been fully replaced with quartz and bedroom light fixtures have been replaced with ceiling fans.**
Copyright The MLS. All rights reserved. Information is deemed reliable but not guaranteed.
House for rent
$11,000/mo
15974 Tobin Way, Sherman Oaks, CA 91403
5beds
3,050sqft
Price may not include required fees and charges.
Singlefamily
Available Mon Dec 1 2025
Cats, dogs OK
Air conditioner, ceiling fan
In unit laundry
4 Attached garage spaces parking
Forced air, fireplace
What's special
Connected en-suite bathroomCreative spaceModern wet barGenerous closet spaceDedicated breakfast nookBonus roomSeparate laundry area
- 30 days |
- -- |
- -- |
Travel times
Looking to buy when your lease ends?
Consider a first-time homebuyer savings account designed to grow your down payment with up to a 6% match & a competitive APY.
Facts & features
Interior
Bedrooms & bathrooms
- Bedrooms: 5
- Bathrooms: 3
- Full bathrooms: 3
Rooms
- Room types: Dining Room
Heating
- Forced Air, Fireplace
Cooling
- Air Conditioner, Ceiling Fan
Appliances
- Included: Dishwasher, Disposal, Double Oven, Dryer, Microwave, Oven, Refrigerator, Stove, Washer
- Laundry: In Unit, Laundry Area
Features
- Bar, Breakfast Area, Ceiling Fan(s), Exhaust Fan
- Flooring: Laminate
- Has fireplace: Yes
Interior area
- Total interior livable area: 3,050 sqft
Property
Parking
- Total spaces: 4
- Parking features: Attached, Driveway, Covered
- Has attached garage: Yes
- Details: Contact manager
Features
- Stories: 2
- Exterior features: Contact manager
Details
- Parcel number: 2280022044
Construction
Type & style
- Home type: SingleFamily
- Architectural style: Modern
- Property subtype: SingleFamily
Materials
- Roof: Asphalt
Condition
- Year built: 1961
Community & HOA
Location
- Region: Sherman Oaks
Financial & listing details
- Lease term: 1+Year
Price history
| Date | Event | Price |
|---|---|---|
| 10/18/2025 | Price change | $11,000-8.3%$4/sqft |
Source: | ||
| 10/8/2025 | Listed for rent | $12,000+26.3%$4/sqft |
Source: | ||
| 2/1/2024 | Listing removed | -- |
Source: | ||
| 1/30/2024 | Listed for rent | $9,500$3/sqft |
Source: | ||
| 1/30/2024 | Listing removed | -- |
Source: Zillow Rentals | ||

