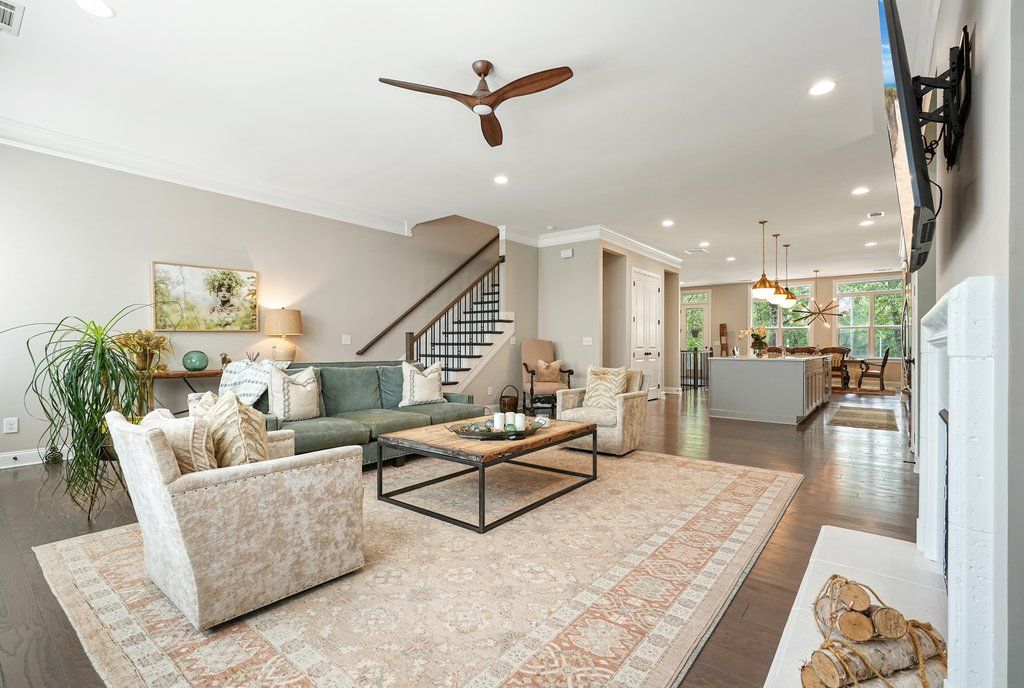
Active
$695,000
3beds
3,216sqft
1598 Aldworth Pl SE, Atlanta, GA 30339
3beds
3,216sqft
Townhouse, residential
Built in 2019
1,045 sqft
2 Attached garage spaces
$216 price/sqft
$375 monthly HOA fee
What's special
Fireplace-centered sitting areaCharming fountain viewPrivate patioCrown moldingCustom light fixturesExpansive windowsLarge quartz island
LIKE NEW! Ready now- built in 2019, by renowned luxury builder Ashton Woods, this stunning, original-owner townhome is tucked away and perfectly situated just minutes from The Battery, Truist Park, I-75, and Windy Hill. Enjoy close proximity to the BRAVES games and the BATTERTY upscale living, COBB County schools and taxes ...
- 66 days
- on Zillow |
- 599 |
- 18 |
Source: FMLS GA,MLS#: 7603478
Travel times
Living Room
Kitchen
Primary Bedroom
Zillow last checked: 7 hours ago
Listing updated: August 14, 2025 at 11:00am
Listing Provided by:
Deborah Morton,
The Agency Atlanta Metro
Source: FMLS GA,MLS#: 7603478
Facts & features
Interior
Bedrooms & bathrooms
- Bedrooms: 3
- Bathrooms: 4
- Full bathrooms: 3
- 1/2 bathrooms: 1
Rooms
- Room types: Exercise Room, Family Room
Primary bedroom
- Features: Oversized Master
- Level: Oversized Master
Bedroom
- Features: Oversized Master
Primary bathroom
- Features: Double Vanity, Separate Tub/Shower, Soaking Tub
Dining room
- Features: Open Concept
Kitchen
- Features: Cabinets White, Kitchen Island, Stone Counters, View to Family Room
Heating
- Central
Cooling
- Central Air
Appliances
- Included: Electric Oven, Gas Cooktop, Range Hood, Refrigerator, Microwave
- Laundry: Laundry Room
Features
- Crown Molding, Double Vanity, Tray Ceiling(s), Walk-In Closet(s)
- Flooring: Hardwood, Carpet
- Windows: None
- Basement: Finished
- Number of fireplaces: 1
- Fireplace features: Family Room
- Common walls with other units/homes: 2+ Common Walls
Interior area
- Total structure area: 3,216
- Total interior livable area: 3,216 sqft
- Finished area above ground: 3,216
- Finished area below ground: 0
Video & virtual tour
Property
Parking
- Total spaces: 2
- Parking features: Drive Under Main Level, Attached, Garage
- Attached garage spaces: 2
Accessibility
- Accessibility features: None
Features
- Levels: Three Or More
- Patio & porch: Patio
- Exterior features: Balcony
- Pool features: None
- Spa features: None
- Fencing: None
- Has view: Yes
- View description: City
- Waterfront features: None
- Body of water: None
Lot
- Size: 1,045.44 Square Feet
- Features: Other
Details
- Additional structures: None
- Parcel number: 17098800190
- Other equipment: None
- Horse amenities: None
Construction
Type & style
- Home type: Townhouse
- Architectural style: Townhouse,Contemporary
- Property subtype: Townhouse, Residential
- Attached to another structure: Yes
Materials
- Brick
- Foundation: Slab
- Roof: Composition
Condition
- Resale
- New construction: No
- Year built: 2019
Utilities & green energy
- Electric: 110 Volts
- Sewer: Public Sewer
- Water: Public
- Utilities for property: Sewer Available, Cable Available, Electricity Available, Natural Gas Available, Water Available
Green energy
- Energy efficient items: None
- Energy generation: None
Community & HOA
Community
- Features: Homeowners Assoc, Street Lights
- Security: None
- Subdivision: Reserve At Wildwood
HOA
- Has HOA: Yes
- Services included: Maintenance Grounds, Reserve Fund, Tennis, Termite, Pest Control
- HOA fee: $375 monthly
Location
- Region: Atlanta
Financial & listing details
- Price per square foot: $216/sqft
- Tax assessed value: $568,680
- Annual tax amount: $6,442
- Date on market: 6/24/2025
- Ownership: Fee Simple
- Electric utility on property: Yes
- Road surface type: Asphalt