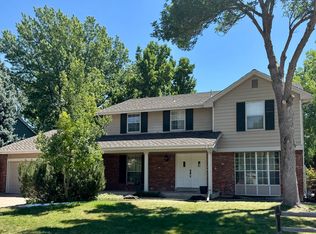Absolutely stunning home that looks, feels, and shows like a great home located in an ideal location near the Denver Tech Center in the highly desired Cherry Creek School District is available for rent. Total Interior livable area is 3400 sqft that has 2255 sqft finished area and large 1145 sqft unfinished basement. The property has easy access E-470 and Parker Rd.
As you enter; the open feeling, high ceiling, huge staircase, and natural light from an abundance of windows will instantly grab your attention. The main floor features solid surface floors throughout all common spaces, office/flex space, massive family room with high ceilings, open to a large dining space in the on-trend kitchen boasting granite counters, large island, corner pantry, SS appliances, gas stove, 42" tall cabinets, glossy tile back splash and pendant lights. Approaching the 2nd level has the wow factor with a large loft overlooking the front door entrance with windows surrounding the entire space. The oversized master bedroom and a 5 piece master bathroom with dual vanity under mount sinks, quartz counters, Glass doors shower, large bath tub and spacious walk-in closet. 2 more large bedrooms (one with walk-in closet), nicely upgraded bathroom and large laundry room conveniently located on the upper floor. The full basement with enough windows for sunlight and fresh air can be used to extended family space. The backyard backing to a greenbelt has a large stamped patio, decent size backyard lawn that has nice flower shrubs, trees and lots of inground garden beds. . The house has water softener, tankless water heater, covered front porch, great exterior stone accents and much more. This home is very well cared for and loved!
KITCHEN APPLIANCES INCLUDED: Refrigerator, stove, Microwave, Oven and dishwasher.
LAUNDRY: Washer and dryer included!
BASEMENT: 1100+ Sq Ft of Unfinished Basement
FLOORING: Wood and carpet.
HEAT/COOLING: Central heat and AC, separate furnace and AC for Second floor.
PARKING: 2.5 car attached garage.
PET DEPOSIT: Small size dogs and Cats are allowed. There would be $250 non-refundable pet deposit for each pet. Pet rent would be additional $35 per month per pet.
UTILITIES: Tenant would pay all the utilities - Electricity, Water and Gas.
SECURITY DEPOSIT: Security deposit is equal to one month's rent.
APPLICATION FEE: $50 per adult.
SHOWINGS:- By Appointment Only
** LEASE TERM: The initial lease term shall be 365 days. Growing marijuana inside or outside the premises is not allowed, smoking of any kind inside the property is not allowed.
** Please note that Rent, Security Deposit and Lease term are subject to change anytime.
Renter is responsible to pay all Utilities - Electricity, Gas and Water.
House for rent
Accepts Zillow applications
$3,300/mo
15980 E Otero Cir, Centennial, CO 80112
3beds
3,400sqft
Price may not include required fees and charges.
Single family residence
Available Sat Oct 4 2025
Cats, small dogs OK
Central air
In unit laundry
Attached garage parking
Forced air, heat pump, wall furnace
What's special
Fresh airFull basementInground garden bedsCovered front porchGreat exterior stone accentsDecent size backyard lawnLarge island
- 3 days
- on Zillow |
- -- |
- -- |
Travel times
Facts & features
Interior
Bedrooms & bathrooms
- Bedrooms: 3
- Bathrooms: 3
- Full bathrooms: 2
- 1/2 bathrooms: 1
Heating
- Forced Air, Heat Pump, Wall Furnace
Cooling
- Central Air
Appliances
- Included: Dishwasher, Dryer, Microwave, Oven, Refrigerator, Washer
- Laundry: In Unit
Features
- Walk In Closet
- Flooring: Carpet, Hardwood
- Has basement: Yes
Interior area
- Total interior livable area: 3,400 sqft
Property
Parking
- Parking features: Attached, Off Street
- Has attached garage: Yes
- Details: Contact manager
Features
- Exterior features: Bicycle storage, Heating system: Forced Air, Heating system: Wall, Walk In Closet
Details
- Parcel number: 207332314125
Construction
Type & style
- Home type: SingleFamily
- Property subtype: Single Family Residence
Community & HOA
Location
- Region: Centennial
Financial & listing details
- Lease term: 1 Year
Price history
| Date | Event | Price |
|---|---|---|
| 8/17/2025 | Listed for rent | $3,300$1/sqft |
Source: Zillow Rentals | ||
| 9/10/2024 | Listing removed | $3,300$1/sqft |
Source: Zillow Rentals | ||
| 8/23/2024 | Price change | $3,300-4.2%$1/sqft |
Source: Zillow Rentals | ||
| 8/9/2024 | Price change | $3,445-1.4%$1/sqft |
Source: Zillow Rentals | ||
| 7/16/2024 | Price change | $3,495-2.8%$1/sqft |
Source: Zillow Rentals | ||
![[object Object]](https://photos.zillowstatic.com/fp/e0fb491ca63ded392aed14de0e135852-p_i.jpg)
