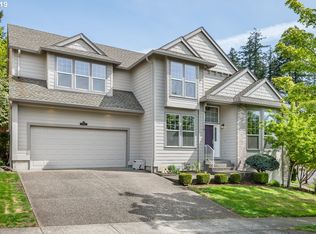Sold
$730,000
15980 SW Whitebird St, Beaverton, OR 97007
4beds
2,551sqft
Residential, Single Family Residence
Built in 1999
6,534 Square Feet Lot
$719,400 Zestimate®
$286/sqft
$3,331 Estimated rent
Home value
$719,400
$683,000 - $763,000
$3,331/mo
Zestimate® history
Loading...
Owner options
Explore your selling options
What's special
Immaculate Home with Flexible Layout & Prime Location!This beautifully maintained home features a fantastic floor plan, brand-new carpet throughout, and freshly refinished and extended hardwood floors. Enjoy dramatic vaulted ceilings, a striking two-story entry, and an abundance of natural light throughout. With 4 bedrooms (or 3 plus a main floor den with French doors), this home offers flexible living options to suit your needs. The grand living room with large front windows flows into a formal dining space, while the family room with gas fireplace opens to a well-appointed kitchen with a center island, walk in pantry, and eating nook with slider to the back deck and yard. Upstairs, the spacious primary suite includes vaulted ceilings, a walk-in closet, soaking tub, and dual vanities. You'll also find two additional bedrooms and a generous bonus room ideal for movie nights, workout space, or play room. Step outside to enjoy the deck with territorial views, raised garden beds, and a fully fenced yard on a desirable corner lot. Recent updates include a new roof (Nov. 2023) and gleaming new hardwoods in the family room. Additional features include main floor laundry and a finished garage with built-in shelving. All this just minutes from Mountainside High School and top dining, shopping, and entertainment at Progress Ridge and Murrayhill.This one truly has it all—space, style, and a location that can't be beat!
Zillow last checked: 8 hours ago
Listing updated: July 17, 2025 at 11:30pm
Listed by:
Shelly Brown 971-221-2641,
The Agency Portland
Bought with:
Jennifer Turner, 971200007
Lovejoy Real Estate
Source: RMLS (OR),MLS#: 290154339
Facts & features
Interior
Bedrooms & bathrooms
- Bedrooms: 4
- Bathrooms: 3
- Full bathrooms: 2
- Partial bathrooms: 1
- Main level bathrooms: 1
Primary bedroom
- Features: Double Sinks, Ensuite, Vaulted Ceiling, Wallto Wall Carpet
- Level: Upper
- Area: 306
- Dimensions: 18 x 17
Bedroom 2
- Features: Wallto Wall Carpet
- Level: Upper
- Area: 110
- Dimensions: 10 x 11
Bedroom 3
- Features: Wallto Wall Carpet
- Level: Upper
- Area: 120
- Dimensions: 12 x 10
Dining room
- Features: Formal, Wallto Wall Carpet
- Level: Main
- Area: 110
- Dimensions: 10 x 11
Family room
- Features: Fireplace, Hardwood Floors
- Level: Main
- Area: 144
- Dimensions: 12 x 12
Kitchen
- Features: Deck, Dishwasher, Eating Area, Gas Appliances, Hardwood Floors, Island, Microwave, Pantry, Sliding Doors, Free Standing Range, Free Standing Refrigerator
- Level: Main
- Area: 252
- Width: 14
Living room
- Features: Living Room Dining Room Combo, High Ceilings, Wallto Wall Carpet
- Level: Main
- Area: 192
- Dimensions: 16 x 12
Heating
- Forced Air, Fireplace(s)
Cooling
- Central Air
Appliances
- Included: Dishwasher, Disposal, Free-Standing Refrigerator, Gas Appliances, Microwave, Washer/Dryer, Free-Standing Range, Gas Water Heater
- Laundry: Laundry Room
Features
- Ceiling Fan(s), High Ceilings, Vaulted Ceiling(s), Closet, Formal, Eat-in Kitchen, Kitchen Island, Pantry, Living Room Dining Room Combo, Double Vanity, Tile
- Flooring: Hardwood, Wall to Wall Carpet
- Doors: French Doors, Sliding Doors
- Windows: Double Pane Windows
- Basement: Crawl Space
- Number of fireplaces: 1
- Fireplace features: Gas
Interior area
- Total structure area: 2,551
- Total interior livable area: 2,551 sqft
Property
Parking
- Total spaces: 2
- Parking features: Driveway, Garage Door Opener, Attached
- Attached garage spaces: 2
- Has uncovered spaces: Yes
Features
- Levels: Two
- Stories: 2
- Patio & porch: Deck, Porch
- Exterior features: Raised Beds, Yard
- Fencing: Fenced
- Has view: Yes
- View description: Territorial
Lot
- Size: 6,534 sqft
- Features: Corner Lot, Gentle Sloping, Private, Terraced, SqFt 5000 to 6999
Details
- Parcel number: R2073248
Construction
Type & style
- Home type: SingleFamily
- Architectural style: Traditional
- Property subtype: Residential, Single Family Residence
Materials
- Brick, Cement Siding
- Foundation: Concrete Perimeter
- Roof: Composition
Condition
- Resale
- New construction: No
- Year built: 1999
Utilities & green energy
- Gas: Gas
- Sewer: Public Sewer
- Water: Public
Community & neighborhood
Location
- Region: Beaverton
- Subdivision: Sterling Park
HOA & financial
HOA
- Has HOA: Yes
- HOA fee: $120 annually
- Amenities included: Commons
Other
Other facts
- Listing terms: Cash,Conventional
- Road surface type: Paved
Price history
| Date | Event | Price |
|---|---|---|
| 7/17/2025 | Sold | $730,000$286/sqft |
Source: | ||
| 6/25/2025 | Pending sale | $730,000$286/sqft |
Source: | ||
| 6/19/2025 | Listed for sale | $730,000+5%$286/sqft |
Source: | ||
| 11/30/2023 | Sold | $695,500-0.6%$273/sqft |
Source: | ||
| 11/19/2023 | Pending sale | $699,950$274/sqft |
Source: | ||
Public tax history
| Year | Property taxes | Tax assessment |
|---|---|---|
| 2024 | $9,104 +5.9% | $418,930 +3% |
| 2023 | $8,595 +4.5% | $406,730 +3% |
| 2022 | $8,226 +3.6% | $394,890 |
Find assessor info on the county website
Neighborhood: Neighbors Southwest
Nearby schools
GreatSchools rating
- 9/10Scholls Heights Elementary SchoolGrades: K-5Distance: 0.3 mi
- 3/10Conestoga Middle SchoolGrades: 6-8Distance: 2.1 mi
- 8/10Mountainside High SchoolGrades: 9-12Distance: 0.8 mi
Schools provided by the listing agent
- Elementary: Scholls Hts
- Middle: Conestoga
- High: Mountainside
Source: RMLS (OR). This data may not be complete. We recommend contacting the local school district to confirm school assignments for this home.
Get a cash offer in 3 minutes
Find out how much your home could sell for in as little as 3 minutes with a no-obligation cash offer.
Estimated market value
$719,400
Get a cash offer in 3 minutes
Find out how much your home could sell for in as little as 3 minutes with a no-obligation cash offer.
Estimated market value
$719,400
