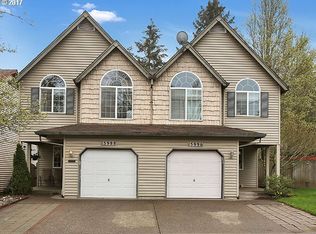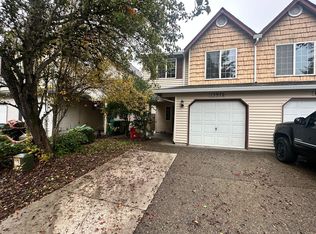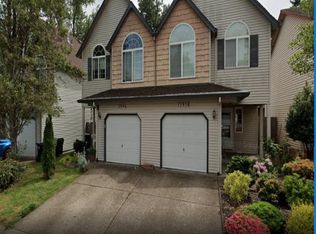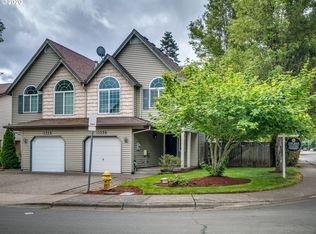Sold
$385,000
15982 SW Roth Dr, Beaverton, OR 97078
3beds
1,200sqft
Residential, Townhouse
Built in 2000
2,178 Square Feet Lot
$371,600 Zestimate®
$321/sqft
$2,104 Estimated rent
Home value
$371,600
$349,000 - $394,000
$2,104/mo
Zestimate® history
Loading...
Owner options
Explore your selling options
What's special
Discover this delightful, move-in-ready townhome just minutes from downtown Beaverton—with no HOA! Step into a light-filled interior featuring a cozy fireplace and a private, fully fenced backyard, perfect for relaxing or entertaining. The updated kitchen shines with new wood cabinets and an eating bar. Recent upgrades include brand new flooring on the main floor, freshly painted interiors, new AC, and a new roof. Upstairs, enjoy three spacious bedrooms, including a vaulted primary suite with a walk-in closet and private bath. Conveniently located near TRIMET, top restaurants, shopping, and High-Tech. Affordable, cozy, and inviting—schedule your showing today!
Zillow last checked: 8 hours ago
Listing updated: March 13, 2025 at 08:14am
Listed by:
Lorna Murray 503-680-1221,
RE/MAX Equity Group,
Sarah Murray 503-680-2331,
RE/MAX Equity Group
Bought with:
Brenda Boyzo, 201248007
Berkshire Hathaway HomeServices NW Real Estate
Source: RMLS (OR),MLS#: 690890974
Facts & features
Interior
Bedrooms & bathrooms
- Bedrooms: 3
- Bathrooms: 3
- Full bathrooms: 2
- Partial bathrooms: 1
- Main level bathrooms: 1
Primary bedroom
- Features: Suite, Vaulted Ceiling, Walkin Closet
- Level: Upper
Bedroom 2
- Features: Closet, Wallto Wall Carpet
- Level: Upper
Bedroom 3
- Features: Closet, Wallto Wall Carpet
- Level: Upper
Dining room
- Features: Eat Bar, Sliding Doors
- Level: Main
Kitchen
- Features: Dishwasher, Free Standing Range
- Level: Main
Living room
- Features: Fireplace
- Level: Main
Heating
- Forced Air, Fireplace(s)
Cooling
- Central Air
Appliances
- Included: Dishwasher, Disposal, Free-Standing Refrigerator, Microwave, Range Hood, Washer/Dryer, Free-Standing Range, Gas Water Heater
Features
- Vaulted Ceiling(s), Closet, Eat Bar, Suite, Walk-In Closet(s)
- Flooring: Wall to Wall Carpet
- Doors: Sliding Doors
- Basement: Crawl Space
- Number of fireplaces: 1
- Fireplace features: Gas
Interior area
- Total structure area: 1,200
- Total interior livable area: 1,200 sqft
Property
Parking
- Total spaces: 1
- Parking features: Driveway, Attached
- Attached garage spaces: 1
- Has uncovered spaces: Yes
Features
- Levels: Two
- Stories: 2
- Patio & porch: Porch
- Exterior features: Yard
- Fencing: Fenced
Lot
- Size: 2,178 sqft
- Features: SqFt 0K to 2999
Details
- Parcel number: R2091962
Construction
Type & style
- Home type: Townhouse
- Property subtype: Residential, Townhouse
- Attached to another structure: Yes
Materials
- Lap Siding, Vinyl Siding
- Roof: Composition
Condition
- Resale
- New construction: No
- Year built: 2000
Utilities & green energy
- Gas: Gas
- Sewer: Public Sewer
- Water: Public
Community & neighborhood
Location
- Region: Beaverton
Other
Other facts
- Listing terms: Cash,Conventional,FHA,VA Loan
- Road surface type: Paved
Price history
| Date | Event | Price |
|---|---|---|
| 3/10/2025 | Sold | $385,000-3.8%$321/sqft |
Source: | ||
| 2/8/2025 | Pending sale | $400,000$333/sqft |
Source: | ||
| 2/3/2025 | Price change | $400,000-3.6%$333/sqft |
Source: | ||
| 1/23/2025 | Listed for sale | $415,000+32.6%$346/sqft |
Source: | ||
| 10/24/2023 | Listing removed | -- |
Source: Zillow Rentals Report a problem | ||
Public tax history
| Year | Property taxes | Tax assessment |
|---|---|---|
| 2025 | $3,318 +4.4% | $174,920 +3% |
| 2024 | $3,179 +6.5% | $169,830 +3% |
| 2023 | $2,986 +3.5% | $164,890 +3% |
Find assessor info on the county website
Neighborhood: 97078
Nearby schools
GreatSchools rating
- 3/10Aloha-Huber Park SchoolGrades: PK-8Distance: 0.7 mi
- 5/10Aloha High SchoolGrades: 9-12Distance: 1.4 mi
- 2/10Mountain View Middle SchoolGrades: 6-8Distance: 0.9 mi
Schools provided by the listing agent
- Elementary: Aloha-Huber Prk
- Middle: Mountain View
- High: Aloha
Source: RMLS (OR). This data may not be complete. We recommend contacting the local school district to confirm school assignments for this home.
Get a cash offer in 3 minutes
Find out how much your home could sell for in as little as 3 minutes with a no-obligation cash offer.
Estimated market value$371,600
Get a cash offer in 3 minutes
Find out how much your home could sell for in as little as 3 minutes with a no-obligation cash offer.
Estimated market value
$371,600



