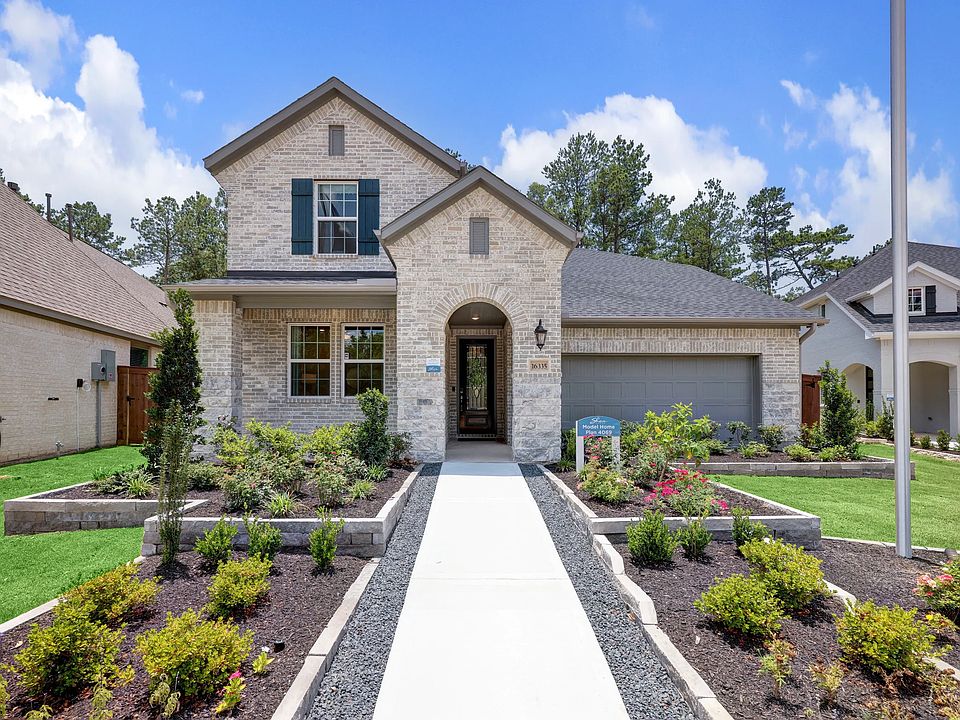With a lofted game room open below, this flexible two-story layout works well for families. The deep primary WIC and the covered patio nestled between the great room and primary suite make the footprint feel luxurious. Features include classy French doors in the study and extended outdoor living for watching the beautiful Texas sunset. All new Shea homes are EnergyStar Certified and come with smart home technology, stainless steel gas appliances, and a one-year warranty. Evergreen is Shea Homes Houston's largest master planned community, and combines gorgeous woodland landscapes with state-of-the-art amenities designed to bring families and neighbors together. Walk the winding trails, relax in the resort-style pool, and put down roots in a space that's all your own.
New construction
$537,995
15983 Mahogany Mist Dr, Conroe, TX 77302
5beds
2,692sqft
Single Family Residence
Built in 2025
6,786.65 Square Feet Lot
$527,500 Zestimate®
$200/sqft
$86/mo HOA
What's special
Extended outdoor livingResort-style poolCovered patioGorgeous woodland landscapesWinding trailsLofted game roomFlexible two-story layout
Call: (936) 284-3927
- 14 days |
- 32 |
- 0 |
Zillow last checked: 7 hours ago
Listing updated: October 21, 2025 at 02:06am
Listed by:
Jimmy Franklin 281-347-2200,
Shea Homes
Source: HAR,MLS#: 78552697
Travel times
Facts & features
Interior
Bedrooms & bathrooms
- Bedrooms: 5
- Bathrooms: 4
- Full bathrooms: 4
Primary bathroom
- Features: Primary Bath: Double Sinks, Primary Bath: Separate Shower, Primary Bath: Soaking Tub, Secondary Bath(s): Tub/Shower Combo
Heating
- Electric
Cooling
- Ceiling Fan(s), Electric
Appliances
- Included: ENERGY STAR Qualified Appliances, Water Heater, Disposal, Electric Oven, Oven, Microwave, Gas Cooktop, Dishwasher
- Laundry: Electric Dryer Hookup, Gas Dryer Hookup, Washer Hookup
Features
- High Ceilings, 2 Bedrooms Down, Primary Bed - 1st Floor
- Flooring: Carpet, Tile
- Windows: Insulated/Low-E windows
Interior area
- Total structure area: 2,692
- Total interior livable area: 2,692 sqft
Property
Parking
- Total spaces: 2
- Parking features: Attached
- Attached garage spaces: 2
Features
- Stories: 2
- Patio & porch: Covered
- Exterior features: Sprinkler System
- Fencing: Back Yard
Lot
- Size: 6,786.65 Square Feet
- Features: Subdivided, 0 Up To 1/4 Acre
Construction
Type & style
- Home type: SingleFamily
- Architectural style: Traditional
- Property subtype: Single Family Residence
Materials
- Blown-In Insulation, Brick, Stone
- Foundation: Slab
- Roof: Composition,Energy Star/Reflective Roof
Condition
- New construction: Yes
- Year built: 2025
Details
- Builder name: Shea Homes
Utilities & green energy
- Water: Water District
Green energy
- Green verification: ENERGY STAR Certified Homes
- Energy efficient items: Attic Vents, Thermostat, Lighting, HVAC
Community & HOA
Community
- Features: Subdivision Tennis Court
- Subdivision: Evergreen 50
HOA
- Has HOA: Yes
- HOA fee: $1,032 annually
Location
- Region: Conroe
Financial & listing details
- Price per square foot: $200/sqft
- Date on market: 10/17/2025
- Listing terms: Cash,Conventional,FHA,USDA Loan,VA Loan
- Road surface type: Concrete
About the community
North of The Woodlands in the thriving small city of Conroe is Evergreen 50', within Shea Homes' brand new Evergreen master plan. These new construction homes provide residents access to one of north Houston's newest and desirable areas. Here you'll enjoy natural beauty and small-town vibes just 40 miles from the metropolitan amenities of downtown Houston.
Source: Shea Homes

