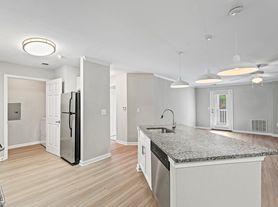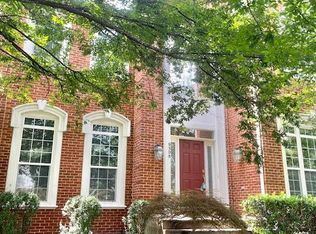Like-new townhome offers an ideal blend of comfort, convenience, and community in beautiful Haymarket. You'll love the rich hardwood floors throughout, a newer refrigerator, and a thoughtfully designed open layout perfect for entertaining. The Chef's Kitchen features granite countertops and stainless steel Whirlpool appliances, flowing seamlessly into the dining and living areas. Upstairs, find three spacious bedrooms and two full baths, including a luxurious primary suite with tray ceiling, dual walk-in closets, and spa-like en-suite bath. The lower level provides a bright and welcoming living room ideal for family time or movie nights. Enjoy all the community amenities: clubhouse, pools, playgrounds, basketball and tennis courts, dog park, and miles of scenic trails within the preserved Leopold's Preserve. Conveniently located near I-66, Rt. 29, Rt. 15, Park & Ride, shopping, dining, hospital, and charming Downtown Haymarket. Nestled in a quiet, family-oriented neighborhood, this home truly has it all.
Townhouse for rent
$3,300/mo
15983 Marsh Pl, Haymarket, VA 20169
3beds
2,091sqft
Price may not include required fees and charges.
Townhouse
Available now
No pets
Central air, electric
In unit laundry
2 Attached garage spaces parking
Natural gas, central, forced air
What's special
Open layoutGranite countertopsStainless steel whirlpool appliancesRich hardwood floorsTray ceilingLuxurious primary suiteDual walk-in closets
- 8 days
- on Zillow |
- -- |
- -- |
Travel times
Looking to buy when your lease ends?
Consider a first-time homebuyer savings account designed to grow your down payment with up to a 6% match & 3.83% APY.
Facts & features
Interior
Bedrooms & bathrooms
- Bedrooms: 3
- Bathrooms: 4
- Full bathrooms: 2
- 1/2 bathrooms: 2
Rooms
- Room types: Breakfast Nook, Dining Room, Family Room
Heating
- Natural Gas, Central, Forced Air
Cooling
- Central Air, Electric
Appliances
- Included: Dishwasher, Disposal, Dryer, Microwave, Range, Refrigerator, Washer
- Laundry: In Unit, Laundry Room
Features
- 9'+ Ceilings, Breakfast Area, Dining Area, Dry Wall, Exhaust Fan, Family Room Off Kitchen, Kitchen - Gourmet, Kitchen - Table Space, Kitchen Island, Open Floorplan, Primary Bath(s), Upgraded Countertops
- Flooring: Carpet, Hardwood
- Has basement: Yes
Interior area
- Total interior livable area: 2,091 sqft
Property
Parking
- Total spaces: 2
- Parking features: Attached, Driveway, Covered
- Has attached garage: Yes
- Details: Contact manager
Features
- Exterior features: Contact manager
Details
- Parcel number: 7297196131
Construction
Type & style
- Home type: Townhouse
- Architectural style: Colonial
- Property subtype: Townhouse
Condition
- Year built: 2015
Building
Management
- Pets allowed: No
Community & HOA
Community
- Features: Clubhouse, Pool
HOA
- Amenities included: Pool
Location
- Region: Haymarket
Financial & listing details
- Lease term: Contact For Details
Price history
| Date | Event | Price |
|---|---|---|
| 9/27/2025 | Listed for rent | $3,300$2/sqft |
Source: Bright MLS #VAPW2104884 | ||
| 6/15/2020 | Sold | $420,000-0.8%$201/sqft |
Source: Public Record | ||
| 4/16/2020 | Price change | $423,500-1.5%$203/sqft |
Source: Redfin Corporation #VAPW491914 | ||
| 4/10/2020 | Listed for sale | $430,000+13.2%$206/sqft |
Source: Redfin Corporation #VAPW491914 | ||
| 5/31/2016 | Sold | $379,900$182/sqft |
Source: Public Record | ||

