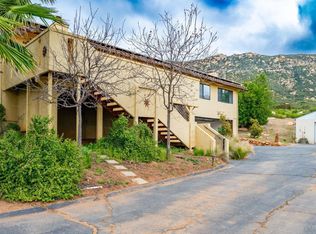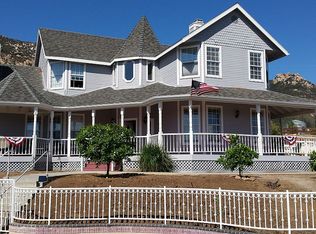Welcome to this Jamul Ranch/Farm property! (3 dwellings) Main house is a 2bed/2bath, Guest House/Granny Flat is a 1 bedroom with an optional room and 1bath and the 3rd dwelling is a 2bed/1bath. This property is situated on just over 4.5 acres that is fully fenced with an automatic gate! Units are open concept, have stained concrete floors, vaulted ceilings, and ceiling fans! Features include a horse facility/barn, horse arena, outbuildings, a shed and RV and Toy parking.
This property is off market, which means it's not currently listed for sale or rent on Zillow. This may be different from what's available on other websites or public sources.

