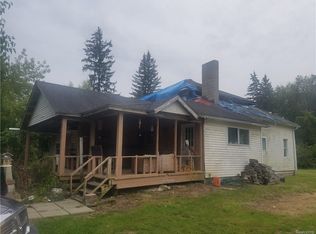Sold for $360,000
$360,000
15984 Bryce Rd, Capac, MI 48014
3beds
2,176sqft
Single Family Residence
Built in 1930
8.53 Acres Lot
$370,600 Zestimate®
$165/sqft
$1,766 Estimated rent
Home value
$370,600
$311,000 - $441,000
$1,766/mo
Zestimate® history
Loading...
Owner options
Explore your selling options
What's special
You have found your forever home! This one level home features 3 bedrooms, the master is 19x15 with a walk-in closet, and two bathrooms. The main bathroom features both a tub and a walk-in tiled shower. The foyer presents a welcoming space with a coat closet and is open to the living room. The living room boasts a vaulted ceiling and keeps cozy with a wood burning stove. The kitchen is open to the living and dining room, as well as a desk area. There are plenty of cabinets and storage. The dining room has a wonderful view of the fenced in back yard as well as a sliding door and access to the attached garage. Basement is accessed through garage. There are two outbuildings that have 220 power. The other side of the home has a chicken coop and 64x40 pole barn. Property is beautiful and functional many mature trees and fruit trees. Could be a great hobby farm!
Zillow last checked: 8 hours ago
Listing updated: June 24, 2025 at 06:25am
Listed by:
Lindsay Blanton 810-334-9065,
Town & Country Realty-Lexington
Bought with:
Jennifer Stanczak, 6501405160
Realty Executives Home Towne
Source: MiRealSource,MLS#: 50171216 Originating MLS: MiRealSource
Originating MLS: MiRealSource
Facts & features
Interior
Bedrooms & bathrooms
- Bedrooms: 3
- Bathrooms: 2
- Full bathrooms: 2
Bedroom 1
- Features: Ceramic
- Level: First
- Area: 285
- Dimensions: 15 x 19
Bedroom 2
- Features: Ceramic
- Level: First
- Area: 121
- Dimensions: 11 x 11
Bedroom 3
- Features: Ceramic
- Level: First
- Area: 143
- Dimensions: 11 x 13
Bathroom 1
- Level: First
- Area: 132
- Dimensions: 11 x 12
Bathroom 2
- Level: First
- Area: 64
- Dimensions: 8 x 8
Dining room
- Features: Ceramic
- Level: First
- Area: 242
- Dimensions: 22 x 11
Kitchen
- Features: Ceramic
- Level: First
- Area: 360
- Dimensions: 20 x 18
Living room
- Features: Ceramic
- Level: First
- Area: 330
- Dimensions: 22 x 15
Heating
- Forced Air, Propane
Cooling
- Central Air
Appliances
- Included: Dishwasher, Microwave, Range/Oven, Refrigerator, Water Softener Owned
Features
- Flooring: Ceramic Tile
- Basement: Stone,Sump Pump
- Has fireplace: No
Interior area
- Total structure area: 4,176
- Total interior livable area: 2,176 sqft
- Finished area above ground: 2,176
- Finished area below ground: 0
Property
Parking
- Total spaces: 2
- Parking features: Attached
- Attached garage spaces: 2
Features
- Levels: One
- Stories: 1
- Frontage type: Road
- Frontage length: 941
Lot
- Size: 8.53 Acres
- Dimensions: 941 x 369 x 953 x 512
- Features: Rural
Details
- Additional structures: Pole Barn, Workshop
- Parcel number: 74270204004000
- Special conditions: Private
Construction
Type & style
- Home type: SingleFamily
- Architectural style: Ranch
- Property subtype: Single Family Residence
Materials
- Brick, Vinyl Siding
- Foundation: Basement, Stone
Condition
- Year built: 1930
Utilities & green energy
- Sewer: Septic Tank
- Water: Private Well
Community & neighborhood
Location
- Region: Capac
- Subdivision: Na
Other
Other facts
- Listing agreement: Exclusive Right To Sell
- Listing terms: Cash,Conventional,FHA,VA Loan,USDA Loan
- Road surface type: Gravel
Price history
| Date | Event | Price |
|---|---|---|
| 6/23/2025 | Sold | $360,000+2.9%$165/sqft |
Source: | ||
| 4/21/2025 | Pending sale | $350,000$161/sqft |
Source: | ||
| 4/12/2025 | Listed for sale | $350,000+43.4%$161/sqft |
Source: | ||
| 11/13/2019 | Sold | $244,000+1.7%$112/sqft |
Source: | ||
| 10/5/2019 | Pending sale | $239,900$110/sqft |
Source: CENTURY 21 Signature Realty #31395262 Report a problem | ||
Public tax history
| Year | Property taxes | Tax assessment |
|---|---|---|
| 2025 | $2,819 +7.7% | $121,200 +3.7% |
| 2024 | $2,617 +4.5% | $116,900 +6.3% |
| 2023 | $2,503 +79.9% | $110,000 +15.2% |
Find assessor info on the county website
Neighborhood: 48014
Nearby schools
GreatSchools rating
- 5/10Capac Elementary SchoolGrades: PK-6Distance: 1.7 mi
- 5/10Capac High SchoolGrades: 7-12Distance: 1.6 mi
Schools provided by the listing agent
- District: Capac Community School District
Source: MiRealSource. This data may not be complete. We recommend contacting the local school district to confirm school assignments for this home.
Get pre-qualified for a loan
At Zillow Home Loans, we can pre-qualify you in as little as 5 minutes with no impact to your credit score.An equal housing lender. NMLS #10287.
