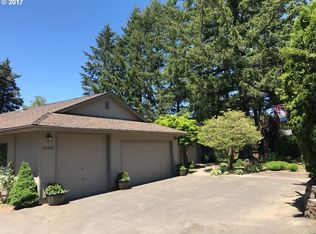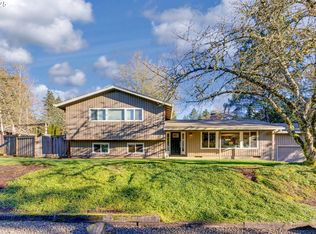Sold
$655,000
15985 SW Bull Mountain Rd, Tigard, OR 97224
3beds
2,148sqft
Residential, Single Family Residence
Built in 1975
0.46 Acres Lot
$649,800 Zestimate®
$305/sqft
$3,177 Estimated rent
Home value
$649,800
$617,000 - $689,000
$3,177/mo
Zestimate® history
Loading...
Owner options
Explore your selling options
What's special
Enjoy this one-story home on .46 acres. Spacious living room dining room area with top- down and bottom-up blinds letting natural sunlight filter through yet retain your privacy. Working in the kitchen will be a joy with Custom Hickory cabinets, soft close drawers, granite counter tops and center island. Under-cabinet and pantry shelves roll out for easy access. Seating available along return counter in front of the French doors. Main bedroom with bathroom has a walk-in closet. Built in Murphy bed in the bedroom used by the sellers as an office. The laundry room has a sink and lots of storage. French doors which open up to your large deck, underground sprinklers and drip system, fenced yard and small orchard help make this one level home on a rural setting feel like home.
Zillow last checked: 8 hours ago
Listing updated: August 15, 2025 at 08:46am
Listed by:
Tom Wilser 503-422-6321,
Premiere Property Group, LLC,
Patricia Wilser 503-539-9452,
Premiere Property Group, LLC
Bought with:
Donald Clemons, 201224779
JMG - Jason Mitchell Group
Source: RMLS (OR),MLS#: 732553449
Facts & features
Interior
Bedrooms & bathrooms
- Bedrooms: 3
- Bathrooms: 2
- Full bathrooms: 2
- Main level bathrooms: 2
Primary bedroom
- Features: Bathroom, Closet Organizer, Walkin Closet
- Level: Main
- Area: 180
- Dimensions: 12 x 15
Bedroom 2
- Features: Closet Organizer
- Level: Main
- Area: 144
- Dimensions: 12 x 12
Bedroom 3
- Level: Main
- Area: 144
- Dimensions: 12 x 12
Dining room
- Features: Formal
- Level: Main
- Area: 144
- Dimensions: 12 x 12
Family room
- Features: Sliding Doors
- Level: Main
- Area: 345
- Dimensions: 23 x 15
Kitchen
- Features: Builtin Range, Dishwasher, Disposal, Eat Bar, Gas Appliances, Island, Pantry, Trash Compactor, Convection Oven, Free Standing Refrigerator, Granite, Plumbed For Ice Maker
- Level: Main
- Area: 210
- Width: 15
Living room
- Features: Bay Window
- Level: Main
- Area: 264
- Dimensions: 12 x 22
Heating
- Forced Air, Forced Air 95 Plus
Cooling
- Central Air, Exhaust Fan
Appliances
- Included: Built-In Range, Convection Oven, Dishwasher, Disposal, Free-Standing Refrigerator, Gas Appliances, Plumbed For Ice Maker, Range Hood, Stainless Steel Appliance(s), Trash Compactor, Washer/Dryer, Gas Water Heater, Tank Water Heater
- Laundry: Laundry Room
Features
- Granite, Sink, Closet Organizer, Formal, Eat Bar, Kitchen Island, Pantry, Bathroom, Walk-In Closet(s)
- Doors: Sliding Doors
- Windows: Double Pane Windows, Vinyl Frames, Bay Window(s)
Interior area
- Total structure area: 2,148
- Total interior livable area: 2,148 sqft
Property
Parking
- Total spaces: 2
- Parking features: Driveway, Garage Door Opener, Attached
- Attached garage spaces: 2
- Has uncovered spaces: Yes
Accessibility
- Accessibility features: Main Floor Bedroom Bath, Minimal Steps, One Level, Utility Room On Main, Walkin Shower, Accessibility
Features
- Levels: One
- Stories: 1
- Patio & porch: Deck
- Exterior features: Dog Run, Garden, On Site Storm water Management, Raised Beds, Yard
- Fencing: Fenced
- Has view: Yes
- View description: Trees/Woods, Valley
Lot
- Size: 0.46 Acres
- Features: Corner Lot, Orchard(s), Private, Trees, Sprinkler, SqFt 20000 to Acres1
Details
- Additional structures: ToolShed
- Parcel number: R484425
Construction
Type & style
- Home type: SingleFamily
- Architectural style: Ranch
- Property subtype: Residential, Single Family Residence
Materials
- Brick, Cement Siding, T111 Siding
- Roof: Composition
Condition
- Resale
- New construction: No
- Year built: 1975
Utilities & green energy
- Gas: Gas
- Sewer: Public Sewer
- Water: Public
Community & neighborhood
Security
- Security features: Security Lights, Security System Owned
Location
- Region: Tigard
HOA & financial
HOA
- Has HOA: Yes
Other
Other facts
- Listing terms: Cash,Conventional,FHA,VA Loan
Price history
| Date | Event | Price |
|---|---|---|
| 8/15/2025 | Sold | $655,000-1.5%$305/sqft |
Source: | ||
| 7/12/2025 | Pending sale | $665,000$310/sqft |
Source: | ||
| 7/1/2025 | Price change | $665,000-1.5%$310/sqft |
Source: | ||
| 6/7/2025 | Listed for sale | $675,000+99.4%$314/sqft |
Source: | ||
| 11/30/2006 | Sold | $338,500$158/sqft |
Source: Public Record Report a problem | ||
Public tax history
| Year | Property taxes | Tax assessment |
|---|---|---|
| 2025 | $6,441 +19.4% | $371,980 +11.3% |
| 2024 | $5,394 +2.7% | $334,360 +3% |
| 2023 | $5,251 +7.4% | $324,630 +6.5% |
Find assessor info on the county website
Neighborhood: 97224
Nearby schools
GreatSchools rating
- 6/10Mary Woodward Elementary SchoolGrades: K-5Distance: 2.2 mi
- 4/10Thomas R Fowler Middle SchoolGrades: 6-8Distance: 2.8 mi
- 4/10Tigard High SchoolGrades: 9-12Distance: 3.6 mi
Schools provided by the listing agent
- Elementary: Mary Woodward
- Middle: Fowler
- High: Tigard
Source: RMLS (OR). This data may not be complete. We recommend contacting the local school district to confirm school assignments for this home.
Get a cash offer in 3 minutes
Find out how much your home could sell for in as little as 3 minutes with a no-obligation cash offer.
Estimated market value$649,800
Get a cash offer in 3 minutes
Find out how much your home could sell for in as little as 3 minutes with a no-obligation cash offer.
Estimated market value
$649,800

