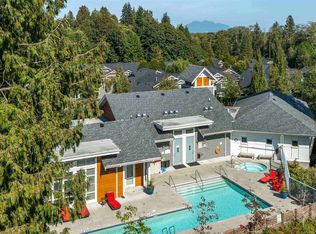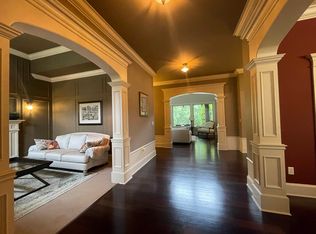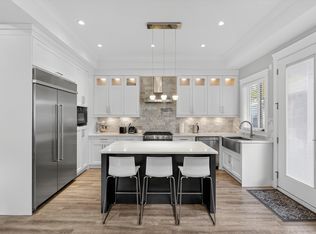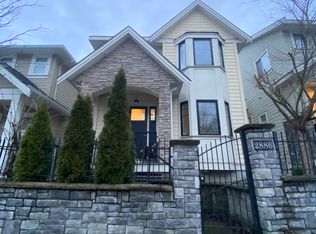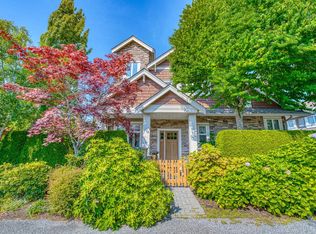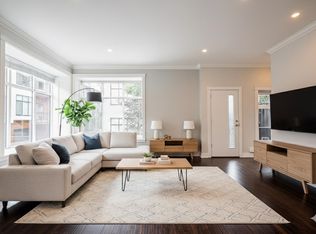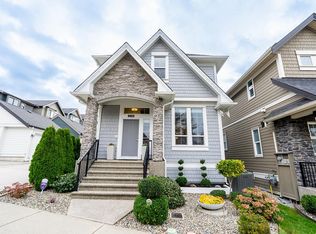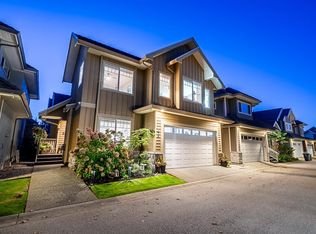Stunning 2320 sq.ft rancher with a fully finished walk-out basement. The home features a great room concept with a separate dining room. The master bedroom on the main floor comes with a luxurious 5-piece ensuite. Quality finishes throughout include 12 ft. ceilings, crown mouldings, transom windows and doors, and a large island in the deluxe kitchen with sliders to an 18' x 8' covered balcony. Additional features include air conditioning, a powder room on the main floor, and a full bathroom in the basement with a covered patio, bedrooms, a huge rec room, and ample storage. The complex backs onto the serene Wills Brook riparian green space. Located just minutes from Morgan Crossing/Grandview amenities and the prestigious Morgan Creek golf course.
For sale
C$1,599,900
15989 Mountain View Dr #10, Surrey, BC V3Z 0M9
3beds
2,289sqft
Townhouse
Built in 2015
-- sqft lot
$-- Zestimate®
C$699/sqft
C$480/mo HOA
What's special
Great room conceptSeparate dining roomQuality finishesCrown mouldingsTransom windows and doorsCovered patioHuge rec room
- 115 days |
- 4 |
- 0 |
Zillow last checked: 8 hours ago
Listing updated: October 02, 2025 at 10:14pm
Listed by:
Lovepreet Sanghera - PREC,
Century 21 Coastal Realty Ltd. Brokerage
Source: Greater Vancouver REALTORS®,MLS®#: R3038358 Originating MLS®#: Fraser Valley
Originating MLS®#: Fraser Valley
Facts & features
Interior
Bedrooms & bathrooms
- Bedrooms: 3
- Bathrooms: 3
- Full bathrooms: 2
- 1/2 bathrooms: 1
Heating
- Forced Air
Cooling
- Central Air, Air Conditioning
Appliances
- Included: Washer, Dryer, Dishwasher, Refrigerator, Microwave
Features
- Windows: Window Coverings
- Basement: Finished
- Number of fireplaces: 1
- Fireplace features: Gas
Interior area
- Total structure area: 2,289
- Total interior livable area: 2,289 sqft
Property
Parking
- Total spaces: 2
- Parking features: Garage, Front Access
- Garage spaces: 2
Features
- Stories: 2
- Exterior features: Balcony
Lot
- Features: Central Location, Near Golf Course, Greenbelt, Private, Recreation Nearby
Construction
Type & style
- Home type: Townhouse
- Architectural style: Rancher/Bungalow w/Bsmt.
- Property subtype: Townhouse
- Attached to another structure: Yes
Condition
- Year built: 2015
Community & HOA
Community
- Subdivision: Hearthstone
HOA
- Has HOA: Yes
- Amenities included: Trash, Maintenance Grounds, Management, Water
- HOA fee: C$480 monthly
Location
- Region: Surrey
Financial & listing details
- Price per square foot: C$699/sqft
- Annual tax amount: C$4,937
- Date on market: 8/21/2025
- Ownership: Freehold Strata
Lovepreet Sanghera - PREC
(778) 319-4854
By pressing Contact Agent, you agree that the real estate professional identified above may call/text you about your search, which may involve use of automated means and pre-recorded/artificial voices. You don't need to consent as a condition of buying any property, goods, or services. Message/data rates may apply. You also agree to our Terms of Use. Zillow does not endorse any real estate professionals. We may share information about your recent and future site activity with your agent to help them understand what you're looking for in a home.
Price history
Price history
Price history is unavailable.
Public tax history
Public tax history
Tax history is unavailable.Climate risks
Neighborhood: South Surrey
Nearby schools
GreatSchools rating
- NABirch Bay Home ConnectionsGrades: K-11Distance: 4.2 mi
- Loading
