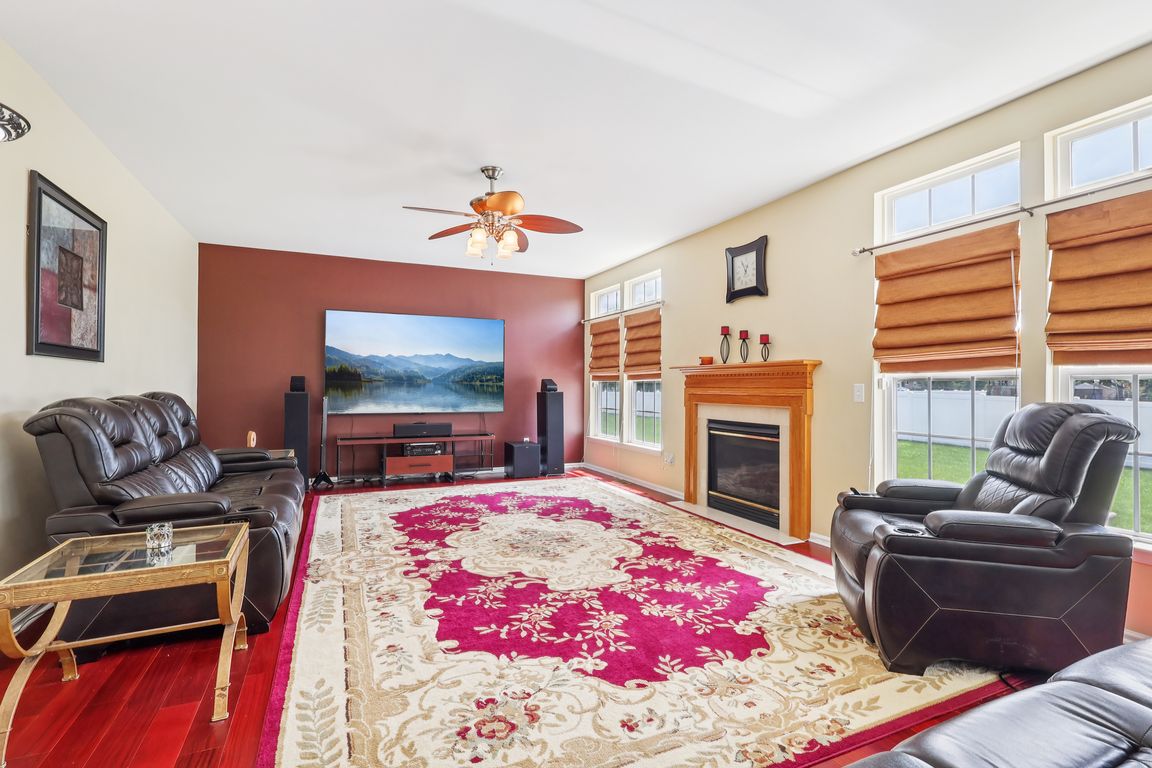
PendingPrice cut: $9K (9/3)
$599,000
4beds
--sqft
1599 Cherokee Ln, Vineland, NJ 08361
4beds
--sqft
Single family residence
Built in 2006
2 Garage spaces
What's special
Welcome to 1599 Cherokee Lane, 3,700 sq. ft. a stunning and meticulously maintained 4-bedroom, 2.5-bath Corner Lot executive home tucked away in one of East Vineland’s most desirable neighborhoods. Offered at $599,000, this property is one of the best values on the market, blending timeless charm with modern upgrades—perfect for families ...
- 35 days |
- 378 |
- 5 |
Source: SJSRMLS,MLS#: 596493
Travel times
Family Room
Kitchen
Dining Room
Zillow last checked: 7 hours ago
Listing updated: September 25, 2025 at 08:45am
Listed by:
YVONNE CURRY,
KELLER WILLIAMS REALTY ATLANTIC SHORE-Northfield
Source: SJSRMLS,MLS#: 596493
Facts & features
Interior
Bedrooms & bathrooms
- Bedrooms: 4
- Bathrooms: 3
- Full bathrooms: 2
- 1/2 bathrooms: 1
Rooms
- Room types: Breakfast Nook, Dining Area, Dining Room, Florida Room, Great Room, Laundry, Library/Study
Bedroom 1
- Level: Upper
Bedroom 2
- Level: Upper
Bedroom 3
- Level: Upper
Dining room
- Level: Main
Family room
- Level: Main
Kitchen
- Level: Main
Living room
- Level: Main
Heating
- Forced Air, Natural Gas, Hot Water, Multi-Zoned
Cooling
- Attic Fan, Ceiling Fan(s), Central Air, Electric, Multi-Zoned
Appliances
- Included: Burglar Alarm, Dishwasher, Disposal, Dryer, Gas Stove, Intercom, Microwave, Refrigerator, Self Cleaning Oven, Washer
Features
- Carbon Monoxide Detector, Cathedral Ceiling(s), Kitchen Island, Storage, Walk-In Closet(s), Eat-in Kitchen, Pantry
- Flooring: Hardwood, Tile, W/W Carpet
- Windows: Blinds, Curtains, Shades, Screens
- Basement: 6 Ft. or More Head Room,Full,Inside Entrance,Outside Entrance,Plumbing
- Attic: Storage
- Has fireplace: Yes
- Fireplace features: Built-In, Family Room, Gas Log, Fireplace Equipment
Property
Parking
- Total spaces: 3
- Parking features: Garage
- Garage spaces: 2
Features
- Levels: Two
- Stories: 2
- Patio & porch: Patio
- Exterior features: Patio, Sprinkler System
Lot
- Dimensions: 19,451 S.F.
- Features: Corner Lot
Details
- Additional structures: Storage
- Parcel number: 1
- Other equipment: Intercom
Construction
Type & style
- Home type: SingleFamily
- Property subtype: Single Family Residence
Materials
- Vinyl
Condition
- New construction: No
- Year built: 2006
Utilities & green energy
- Sewer: Public Sewer
- Water: Public
Community & HOA
Community
- Security: Carbon Monoxide Detector(s), Security System, Smoke/Fire Alarm, Burglar Alarm
Location
- Region: Vineland
Financial & listing details
- Tax assessed value: $262,600
- Annual tax amount: $8,361
- Date on market: 5/21/2025
- Date available: 05/21/2025
- Inclusions: Blinds, Curtains, Fireplace Equipment, Shades