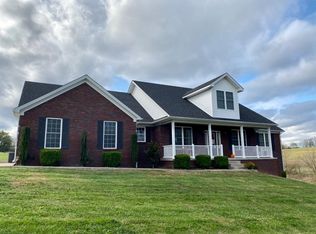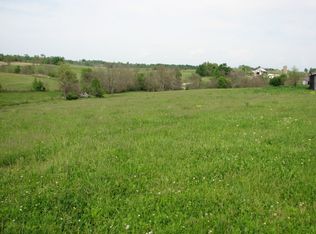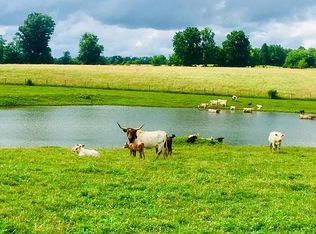Sold for $640,000
$640,000
1599 Dry Fork Rd, Danville, KY 40422
3beds
2,742sqft
Single Family Residence
Built in 2004
27.24 Acres Lot
$643,600 Zestimate®
$233/sqft
$1,756 Estimated rent
Home value
$643,600
Estimated sales range
Not available
$1,756/mo
Zestimate® history
Loading...
Owner options
Explore your selling options
What's special
A true lifestyle property: the land, the views, the privacy. This is the kind of home that will bring your kids back to stay for the weekend. When you take care of your home like these original owners have, it will last you a long time- this is the quality you're getting here. Come see the sunset on the back porch, the stars like you've never seen them before. This is the freedom you're looking for.
Magnificent property that needs nothing! Hickory cabinets, real oak floors, two fireplaces - one wood, one gas. Unreal porch and deck.
Boyle Schools, KU Electric, super well insulated.
Zillow last checked: 8 hours ago
Listing updated: November 02, 2025 at 10:13am
Listed by:
Hunter Simmons 859-712-7420,
EXP Realty, LLC
Bought with:
Amanda K England, 205166
Coldwell Banker VIP Realty, Inc.
Source: Imagine MLS,MLS#: 24016834
Facts & features
Interior
Bedrooms & bathrooms
- Bedrooms: 3
- Bathrooms: 2
- Full bathrooms: 2
Primary bedroom
- Level: First
Bedroom 1
- Level: Lower
Bedroom 2
- Level: Lower
Bathroom 1
- Description: Full Bath
- Level: First
Bathroom 2
- Description: Full Bath
- Level: Lower
Bonus room
- Level: Lower
Den
- Level: Lower
Dining room
- Level: First
Dining room
- Level: First
Kitchen
- Level: First
Living room
- Level: First
Living room
- Level: First
Other
- Description: Pantry
- Level: First
Other
- Description: Pantry
- Level: First
Heating
- Electric, Heat Pump, Propane Tank Owned
Cooling
- Heat Pump
Appliances
- Included: Dryer, Dishwasher, Microwave, Other, Refrigerator, Washer, Oven, Range
- Laundry: Electric Dryer Hookup, Main Level, Washer Hookup
Features
- Breakfast Bar, Eat-in Kitchen, In-Law Floorplan, Master Downstairs, Walk-In Closet(s), Ceiling Fan(s)
- Flooring: Carpet, Hardwood, Tile
- Windows: Blinds
- Basement: Concrete,Finished,Full,Walk-Out Access
- Has fireplace: Yes
- Fireplace features: Living Room, Master Bedroom, Propane, Wood Burning
Interior area
- Total structure area: 2,742
- Total interior livable area: 2,742 sqft
- Finished area above ground: 1,371
- Finished area below ground: 1,371
Property
Parking
- Parking features: Detached Garage, Driveway
- Has garage: Yes
- Has uncovered spaces: Yes
Features
- Levels: One
- Patio & porch: Deck, Patio, Porch
- Fencing: Partial
- Has view: Yes
- View description: Rural, Farm
- Body of water: Other
Lot
- Size: 27.24 Acres
- Features: Secluded, Wooded
Details
- Additional structures: Shed(s)
- Parcel number: 021000020
- Horses can be raised: Yes
Construction
Type & style
- Home type: SingleFamily
- Architectural style: Ranch
- Property subtype: Single Family Residence
Materials
- Vinyl Siding, Solid Masonry
- Foundation: Concrete Perimeter
- Roof: Composition,Shingle
Condition
- New construction: No
- Year built: 2004
Utilities & green energy
- Sewer: Septic Tank
- Water: Public
Community & neighborhood
Location
- Region: Danville
- Subdivision: Rural
Price history
| Date | Event | Price |
|---|---|---|
| 10/1/2025 | Sold | $640,000-7.9%$233/sqft |
Source: | ||
| 8/7/2025 | Listing removed | $695,000$253/sqft |
Source: | ||
| 7/13/2025 | Price change | $695,000-7.3%$253/sqft |
Source: | ||
| 6/21/2025 | Price change | $750,000-6%$274/sqft |
Source: | ||
| 8/14/2024 | Listed for sale | $798,000+106300%$291/sqft |
Source: | ||
Public tax history
| Year | Property taxes | Tax assessment |
|---|---|---|
| 2023 | $2,329 +0.2% | $205,000 |
| 2022 | $2,325 -1% | $205,000 |
| 2021 | $2,349 -2.9% | $205,000 |
Find assessor info on the county website
Neighborhood: 40422
Nearby schools
GreatSchools rating
- 9/10Perryville Elementary SchoolGrades: PK-5Distance: 3.1 mi
- 7/10Boyle County Middle SchoolGrades: 6-8Distance: 6.1 mi
- 9/10Boyle County High SchoolGrades: 9-12Distance: 6.2 mi
Schools provided by the listing agent
- Elementary: Woodlawn
- Middle: Boyle Co
- High: Boyle Co
Source: Imagine MLS. This data may not be complete. We recommend contacting the local school district to confirm school assignments for this home.
Get pre-qualified for a loan
At Zillow Home Loans, we can pre-qualify you in as little as 5 minutes with no impact to your credit score.An equal housing lender. NMLS #10287.


