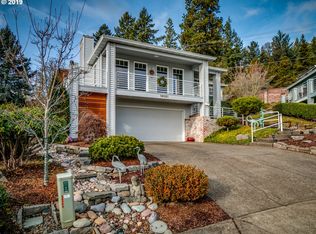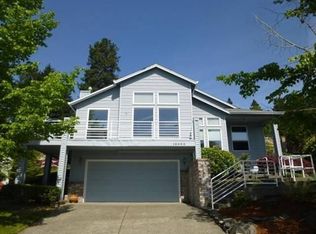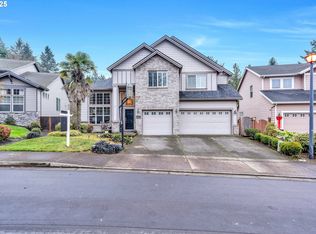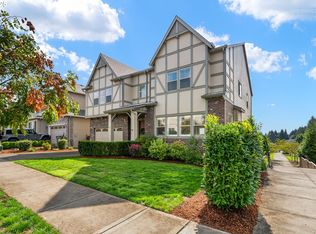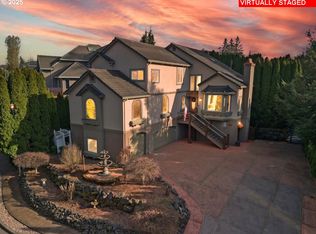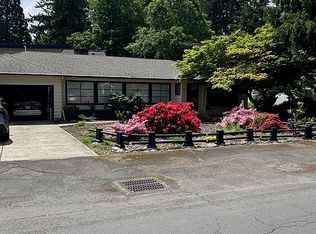What started a few years ago as a 9000sf+ family home was never completed. This could be an exceptional opportunity for a savvy investor/developer as a lucrative build & keep investment! An existing elevator shaft exists - makes for connecting all three levels from an accessibility standpoint! With the spacious parcel and huge garage spaces, there is plenty of parking both inside and out! Washington County has offered conditional approval for 6 additional units - all documentation is available for review. A cooperative seller - potential seller-carry or JV terms could be discussed! Come check this one out - you might just find that this one is for you!!
Pending
$799,500
15990 SW 133rd Ave, Tigard, OR 97224
7beds
9,052sqft
Est.:
Residential, Single Family Residence
Built in 2009
1.5 Acres Lot
$-- Zestimate®
$88/sqft
$-- HOA
What's special
Huge garage spacesExisting elevator shaftSpacious parcel
- 118 days |
- 190 |
- 2 |
Zillow last checked: 8 hours ago
Listing updated: December 10, 2025 at 04:48am
Listed by:
Christopher Kelly 503-666-4616,
Berkshire Hathaway HomeServices NW Real Estate,
Jamey Nedelisky 971-533-6635,
Berkshire Hathaway HomeServices NW Real Estate
Source: RMLS (OR),MLS#: 533171031
Facts & features
Interior
Bedrooms & bathrooms
- Bedrooms: 7
- Bathrooms: 8
- Full bathrooms: 7
- Partial bathrooms: 1
- Main level bathrooms: 3
Rooms
- Room types: Media Room, Workshop, Bedroom 4, Bedroom 2, Bedroom 3, Dining Room, Family Room, Kitchen, Living Room, Primary Bedroom
Primary bedroom
- Features: Bathroom, Soaking Tub, Suite
- Level: Upper
- Area: 374
- Dimensions: 22 x 17
Bedroom 2
- Level: Upper
- Area: 286
- Dimensions: 22 x 13
Bedroom 3
- Level: Upper
- Area: 180
- Dimensions: 15 x 12
Bedroom 4
- Level: Lower
Dining room
- Features: Formal
- Level: Main
- Area: 208
- Dimensions: 16 x 13
Family room
- Features: Wet Bar
- Level: Lower
- Area: 1147
- Dimensions: 37 x 31
Kitchen
- Features: Cook Island, Pantry
- Level: Main
- Area: 572
- Width: 22
Living room
- Features: Fireplace, Great Room
- Level: Main
- Area: 1575
- Dimensions: 45 x 35
Heating
- Forced Air, Fireplace(s)
Cooling
- Air Conditioning Ready
Appliances
- Included: Gas Water Heater
Features
- Formal, Wet Bar, Cook Island, Pantry, Great Room, Bathroom, Soaking Tub, Suite
- Windows: Double Pane Windows, Vinyl Frames
- Basement: Daylight,Finished,Full
- Number of fireplaces: 1
- Fireplace features: Gas
Interior area
- Total structure area: 9,052
- Total interior livable area: 9,052 sqft
Video & virtual tour
Property
Parking
- Total spaces: 10
- Parking features: Driveway, Attached, Extra Deep Garage, Tandem
- Attached garage spaces: 10
- Has uncovered spaces: Yes
Accessibility
- Accessibility features: Accessible Elevator Installed, Accessible Entrance, Garage On Main, Accessibility
Features
- Stories: 3
- Has view: Yes
- View description: Territorial, Trees/Woods
Lot
- Size: 1.5 Acres
- Dimensions: 1.5 Acres
- Features: Corner Lot, Gentle Sloping, Trees, Acres 1 to 3
Details
- Additional structures: SecondGarage, ToolShed
- Parcel number: R2117763
- Zoning: R6
- Other equipment: Home Theater
Construction
Type & style
- Home type: SingleFamily
- Architectural style: Contemporary
- Property subtype: Residential, Single Family Residence
Materials
- Board & Batten Siding, Cement Siding, Lap Siding
- Foundation: Concrete Perimeter, Slab
- Roof: Composition
Condition
- Resale
- New construction: No
- Year built: 2009
Utilities & green energy
- Gas: Gas
- Sewer: Public Sewer
- Water: Public
Community & HOA
Community
- Security: Security Lights
HOA
- Has HOA: No
Location
- Region: Tigard
Financial & listing details
- Price per square foot: $88/sqft
- Tax assessed value: $649,910
- Annual tax amount: $3,882
- Date on market: 7/8/2025
- Cumulative days on market: 237 days
- Listing terms: Cash,Conventional,Rehab
- Road surface type: Paved
Estimated market value
Not available
Estimated sales range
Not available
$3,908/mo
Price history
Price history
| Date | Event | Price |
|---|---|---|
| 11/21/2025 | Pending sale | $799,500$88/sqft |
Source: | ||
| 11/21/2025 | Listed for sale | $799,500$88/sqft |
Source: | ||
| 10/21/2025 | Pending sale | $799,500$88/sqft |
Source: | ||
| 9/23/2025 | Price change | $799,500-5.8%$88/sqft |
Source: | ||
| 8/8/2025 | Price change | $849,000-5.6%$94/sqft |
Source: | ||
Public tax history
Public tax history
| Year | Property taxes | Tax assessment |
|---|---|---|
| 2025 | $4,292 +10.5% | $247,850 +3% |
| 2024 | $3,882 +2.7% | $240,640 +3% |
| 2023 | $3,779 +3.9% | $233,640 +3% |
Find assessor info on the county website
BuyAbility℠ payment
Est. payment
$4,642/mo
Principal & interest
$3822
Property taxes
$540
Home insurance
$280
Climate risks
Neighborhood: 97224
Nearby schools
GreatSchools rating
- 4/10Deer Creek Elementary SchoolGrades: K-5Distance: 0.1 mi
- 5/10Twality Middle SchoolGrades: 6-8Distance: 2 mi
- 4/10Tualatin High SchoolGrades: 9-12Distance: 3.7 mi
Schools provided by the listing agent
- Elementary: Deer Creek
- Middle: Twality
- High: Tualatin
Source: RMLS (OR). This data may not be complete. We recommend contacting the local school district to confirm school assignments for this home.
- Loading
