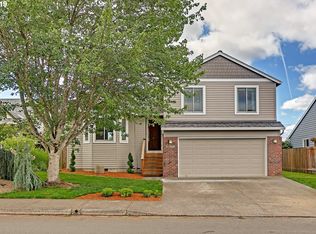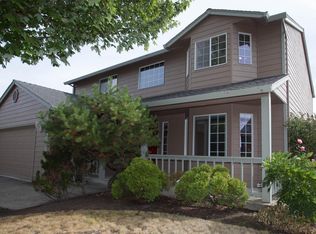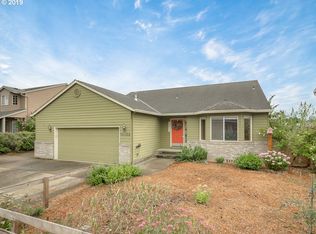Perfection inside and out in coveted Bethany, backing to green space. The delightful front porch and new exterior paint greet you and set the stage. Stainless steel, granite and pull out drawers in the kitchen. Lovely materials include marble, travertine, and corian. Professional landscaping, front and back. Large living room and slider lead to a gorgeous territorial view, fire pit, patio, and arbor. Pirate Park and walking trails, too!
This property is off market, which means it's not currently listed for sale or rent on Zillow. This may be different from what's available on other websites or public sources.


