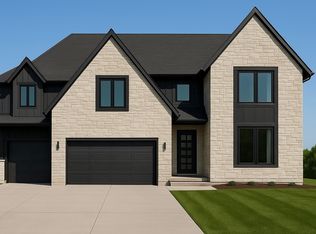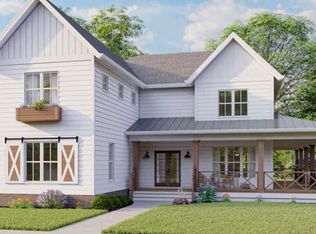Closed
$1,025,000
15W330 Concord St, Elmhurst, IL 60126
4beds
3,154sqft
Single Family Residence
Built in 2005
0.42 Acres Lot
$1,133,900 Zestimate®
$325/sqft
$5,595 Estimated rent
Home value
$1,133,900
$1.07M - $1.21M
$5,595/mo
Zestimate® history
Loading...
Owner options
Explore your selling options
What's special
Introducing this stunning full brick residence, perfectly located in the highly sought-after Elmhurst neighborhood! Located in an award winning school district, close to shopping, restaurants and transportation. This traditional 2 story home is sure to check off all your needs and more. From the moment you step inside, you'll be impressed by its spacious interiors and inviting atmosphere. Entertain with ease thanks to a gourmet kitchen featuring double ovens, granite countertops and a large center island that seamlessly transitions into the living room with its cozy stone gas/wood burning fireplace. The oversized dining room opens up to the family room overlooking a front covered porch with an inviting swing. This beautiful home offers a luxurious owner's suite complete with tray ceilings, walk-in closet, nanny nook and a full bath with whirlpool tub, separate shower and dual sinks. With three additional bedrooms all featuring walk-in closets plus a Jack & Jill hall bath on the second level. The full finished English basement is over 1500 sq/ft providing an optional fifth bedroom with extra high ceilings wood burning fireplace and large stone dry bar - perfect for entertaining. Step outside and take in the magnificent front and back yards surrounded by mature trees, gorgeous greenery and perennial plants for added tranquility - perfect for large gatherings! Plus enjoy the convenience of a three car garage with high ceilings and full garage door to the back yard perfect for a boat or vintage car enthusiasts. Garage ceilings high enough to install lift and fit up to 5 cars total. Don't miss out - schedule your viewing today!
Zillow last checked: 8 hours ago
Listing updated: September 29, 2023 at 12:27pm
Listing courtesy of:
Michael Zapart 224-715-8778,
Compass
Bought with:
Erik George, ABR,PSA,RENE
George & Associates Realty Inc
Source: MRED as distributed by MLS GRID,MLS#: 11807769
Facts & features
Interior
Bedrooms & bathrooms
- Bedrooms: 4
- Bathrooms: 5
- Full bathrooms: 4
- 1/2 bathrooms: 1
Primary bedroom
- Features: Flooring (Carpet), Bathroom (Full)
- Level: Second
- Area: 304 Square Feet
- Dimensions: 16X19
Bedroom 2
- Features: Flooring (Carpet)
- Level: Second
- Area: 196 Square Feet
- Dimensions: 14X14
Bedroom 3
- Features: Flooring (Carpet)
- Level: Second
- Area: 168 Square Feet
- Dimensions: 12X14
Bedroom 4
- Features: Flooring (Carpet)
- Level: Second
- Area: 195 Square Feet
- Dimensions: 13X15
Dining room
- Features: Flooring (Hardwood)
- Level: Main
- Area: 247 Square Feet
- Dimensions: 13X19
Family room
- Features: Flooring (Hardwood)
- Level: Main
- Area: 420 Square Feet
- Dimensions: 20X21
Kitchen
- Features: Kitchen (Eating Area-Table Space, Island), Flooring (Hardwood)
- Level: Main
- Area: 209 Square Feet
- Dimensions: 11X19
Laundry
- Features: Flooring (Ceramic Tile)
- Level: Second
- Area: 75 Square Feet
- Dimensions: 5X15
Living room
- Features: Flooring (Hardwood)
- Level: Main
- Area: 208 Square Feet
- Dimensions: 13X16
Office
- Features: Flooring (Carpet)
- Level: Second
- Area: 120 Square Feet
- Dimensions: 8X15
Recreation room
- Features: Flooring (Carpet)
- Level: Basement
- Area: 1125 Square Feet
- Dimensions: 25X45
Heating
- Natural Gas, Forced Air, Sep Heating Systems - 2+, Radiant Floor
Cooling
- Central Air
Appliances
- Included: Double Oven, Dishwasher, Refrigerator, Washer, Dryer, Disposal
- Laundry: Gas Dryer Hookup, Sink
Features
- Cathedral Ceiling(s), Dry Bar
- Windows: Skylight(s)
- Basement: Partially Finished,Full,Daylight
- Number of fireplaces: 2
- Fireplace features: Wood Burning, Gas Starter, Family Room, Basement
Interior area
- Total structure area: 4,811
- Total interior livable area: 3,154 sqft
- Finished area below ground: 1,354
Property
Parking
- Total spaces: 3
- Parking features: Concrete, Garage Door Opener, On Site, Garage Owned, Attached, Garage
- Attached garage spaces: 3
- Has uncovered spaces: Yes
Accessibility
- Accessibility features: No Disability Access
Features
- Stories: 2
- Patio & porch: Patio, Porch
- Fencing: Fenced
Lot
- Size: 0.42 Acres
- Features: Mature Trees
Details
- Additional structures: Shed(s)
- Parcel number: 0613402016
- Special conditions: None
- Other equipment: Ceiling Fan(s), Sump Pump
Construction
Type & style
- Home type: SingleFamily
- Architectural style: Traditional
- Property subtype: Single Family Residence
Materials
- Brick
- Foundation: Concrete Perimeter
- Roof: Asphalt
Condition
- New construction: No
- Year built: 2005
Utilities & green energy
- Electric: Circuit Breakers
- Sewer: Public Sewer
- Water: Lake Michigan
Community & neighborhood
Security
- Security features: Carbon Monoxide Detector(s)
Community
- Community features: Curbs, Sidewalks, Street Lights, Street Paved
Location
- Region: Elmhurst
HOA & financial
HOA
- Services included: None
Other
Other facts
- Listing terms: Conventional
- Ownership: Fee Simple
Price history
| Date | Event | Price |
|---|---|---|
| 9/29/2023 | Sold | $1,025,000-6.7%$325/sqft |
Source: | ||
| 9/15/2023 | Listing removed | -- |
Source: MRED as distributed by MLS GRID #11807775 | ||
| 8/9/2023 | Contingent | $1,099,000$348/sqft |
Source: | ||
| 7/29/2023 | Price change | $1,099,000-8.3%$348/sqft |
Source: | ||
| 6/14/2023 | Listed for rent | $8,500$3/sqft |
Source: MRED as distributed by MLS GRID #11807775 | ||
Public tax history
| Year | Property taxes | Tax assessment |
|---|---|---|
| 2023 | $15,830 +7.5% | $293,510 +7.4% |
| 2022 | $14,728 +3% | $273,370 +2.6% |
| 2021 | $14,303 +4.9% | $266,570 +2.2% |
Find assessor info on the county website
Neighborhood: Yorkfield
Nearby schools
GreatSchools rating
- 5/10Jackson Elementary SchoolGrades: K-5Distance: 1 mi
- 6/10Bryan Middle SchoolGrades: 6-8Distance: 0.6 mi
- 10/10York Community High SchoolGrades: 9-12Distance: 2.1 mi
Schools provided by the listing agent
- Elementary: Jackson Elementary School
- Middle: Bryan Middle School
- High: York Community High School
- District: 205
Source: MRED as distributed by MLS GRID. This data may not be complete. We recommend contacting the local school district to confirm school assignments for this home.

Get pre-qualified for a loan
At Zillow Home Loans, we can pre-qualify you in as little as 5 minutes with no impact to your credit score.An equal housing lender. NMLS #10287.
Sell for more on Zillow
Get a free Zillow Showcase℠ listing and you could sell for .
$1,133,900
2% more+ $22,678
With Zillow Showcase(estimated)
$1,156,578
