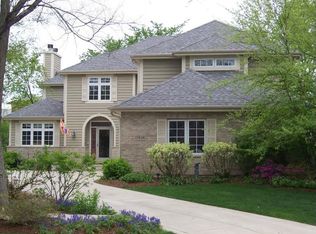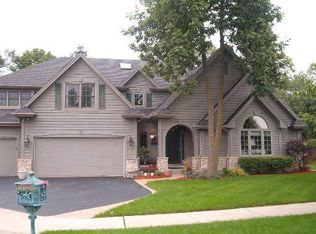Closed
$1,150,000
15W475 Fillmore Ct, Elmhurst, IL 60126
6beds
6,035sqft
Single Family Residence
Built in 1997
-- sqft lot
$1,199,800 Zestimate®
$191/sqft
$7,163 Estimated rent
Home value
$1,199,800
$1.09M - $1.32M
$7,163/mo
Zestimate® history
Loading...
Owner options
Explore your selling options
What's special
Welcome To Your Dream Home! This Spectacular Custom-built residence offers 4823 sq ft of luxurious living space, with an additional 1212 sq ft finished lower level featuring a well-appointed in-law arrangement. This Home had an Extensive Addition expansion done 15 years ago. Nestled in the prestigious Cul-De-Sac of the Elmhurst/Yorkfield area. This property boasts LOW TAXES! And incudes elegance with its grand manor flow and meticulous craftsmanship. Step into the 2-story family room, where massive windows and a stunning 2-sided fireplace create a warm and inviting ambiance. The heart of the home showcases exquisite hardwood floors, crown moldings, custom maple cabinetry, and ample storage, including a huge walk-in pantry. The Chef's kitchen is a Culinary delight with two islands, gorgeous granite countertops, marble backsplash, Built-in China cabinetry, high-end appliances, double conventional ovens, a vegetable sink, and a stove hood seamlessly integrated into the cabinetry with lots of Can and cabinetry lighting. The first floor also features a versatile office with built-ins and a 2nd fireplace, along with a master bedroom suite that has a newly luxurious master bath, includes a whirlpool tub, step-in shower, heated marble floors, and marble features complemented by a large walk-in closet. Convenience is key with laundry rooms on all three floors. A finished basement with complete kitchen, bedroom ,rec.rm, new carpeting, and a 3rd fireplace and large bath. The Second floor offers another Expansive master bedroom, large Bath with custom marble appointments, heated floor, a tray ceiling, and a whirlpool with separate temperature control and steam shower. This bedroom has built in custom cabinetry bar sink and wine refrigerator and a 2 sided fireplace .Complete Sound Entertainment System! Walk in closet and attic for another walk in closet. This floor also includes a large loft or second office, and 3 additional bedrooms, two of them with new carpeting. Additional features include two furnaces, an oversized 3-car garage with a sink and epoxy floors, and a beautifully landscaped private backyard with a huge Trex deck. Enjoy the convenience of being just steps from Elmhurst Hospital, Oak Brook Mall, and major highways, all within an award-winning school district. This home combines sophisticated design, high-end finishes, and exceptional comfort-truly a rare find. Don't miss the opportunity to make it yours!
Zillow last checked: 8 hours ago
Listing updated: December 30, 2024 at 12:01am
Listing courtesy of:
Gary Hersted 708-280-3212,
Remax Future
Bought with:
Gary Hersted
Remax Future
Gary Hersted
Remax Future
Source: MRED as distributed by MLS GRID,MLS#: 12156007
Facts & features
Interior
Bedrooms & bathrooms
- Bedrooms: 6
- Bathrooms: 5
- Full bathrooms: 4
- 1/2 bathrooms: 1
Primary bedroom
- Features: Flooring (Carpet), Window Treatments (Curtains/Drapes), Bathroom (Full, Double Sink, Whirlpool & Sep Shwr)
- Level: Second
- Area: 630 Square Feet
- Dimensions: 35X18
Bedroom 2
- Features: Flooring (Hardwood)
- Level: Second
- Area: 224 Square Feet
- Dimensions: 16X14
Bedroom 3
- Features: Flooring (Carpet)
- Level: Second
- Area: 210 Square Feet
- Dimensions: 15X14
Bedroom 4
- Features: Flooring (Carpet)
- Level: Second
- Area: 182 Square Feet
- Dimensions: 14X13
Bedroom 5
- Features: Flooring (Carpet)
- Level: Basement
- Area: 182 Square Feet
- Dimensions: 14X13
Bedroom 6
- Features: Flooring (Carpet)
- Level: Main
- Area: 210 Square Feet
- Dimensions: 15X14
Breakfast room
- Features: Flooring (Hardwood)
- Level: Main
- Area: 234 Square Feet
- Dimensions: 18X13
Dining room
- Features: Flooring (Hardwood)
- Level: Main
- Area: 216 Square Feet
- Dimensions: 18X12
Family room
- Features: Flooring (Hardwood), Window Treatments (Curtains/Drapes)
- Level: Main
- Area: 320 Square Feet
- Dimensions: 20X16
Foyer
- Features: Flooring (Hardwood)
- Level: Main
- Area: 120 Square Feet
- Dimensions: 12X10
Kitchen
- Features: Kitchen (Eating Area-Breakfast Bar, Eating Area-Table Space, Island, Pantry-Walk-in, Breakfast Room, Custom Cabinetry, Granite Counters, Pantry, Updated Kitchen), Flooring (Hardwood)
- Level: Main
- Area: 224 Square Feet
- Dimensions: 16X14
Laundry
- Features: Flooring (Slate)
- Level: Main
- Area: 144 Square Feet
- Dimensions: 18X8
Living room
- Features: Flooring (Carpet)
- Level: Main
- Area: 182 Square Feet
- Dimensions: 14X13
Loft
- Features: Flooring (Hardwood)
- Level: Second
- Area: 204 Square Feet
- Dimensions: 17X12
Office
- Features: Flooring (Hardwood)
- Level: Main
- Area: 150 Square Feet
- Dimensions: 15X10
Pantry
- Features: Flooring (Hardwood)
- Level: Main
- Area: 88 Square Feet
- Dimensions: 11X08
Recreation room
- Features: Flooring (Carpet)
- Level: Basement
- Area: 728 Square Feet
- Dimensions: 28X26
Heating
- Natural Gas, Forced Air
Cooling
- Central Air
Appliances
- Included: Double Oven, Microwave, Dishwasher, High End Refrigerator, Bar Fridge, Washer, Dryer, Wine Refrigerator, Cooktop, Oven, Range Hood, Gas Cooktop
- Laundry: Gas Dryer Hookup, Multiple Locations
Features
- Wet Bar
- Flooring: Hardwood
- Windows: Screens
- Basement: Finished,Crawl Space,Egress Window,Rec/Family Area,Sleeping Area,Storage Space,Partial
- Attic: Unfinished
- Number of fireplaces: 4
- Fireplace features: Double Sided, Wood Burning, Gas Log, Gas Starter, Ventless, More than one, Master Bedroom, Basement, Bedroom, Den/Library, Grand Entry Hall
Interior area
- Total structure area: 0
- Total interior livable area: 6,035 sqft
Property
Parking
- Total spaces: 3
- Parking features: Concrete, Garage Door Opener, Garage, On Site, Garage Owned, Attached
- Attached garage spaces: 3
- Has uncovered spaces: Yes
Accessibility
- Accessibility features: No Disability Access
Features
- Stories: 2
- Patio & porch: Deck
Lot
- Dimensions: 60X144X46X85X90X90
- Features: Cul-De-Sac
Details
- Parcel number: 0613317009
- Special conditions: List Broker Must Accompany
- Other equipment: Ceiling Fan(s), Sump Pump
Construction
Type & style
- Home type: SingleFamily
- Architectural style: Traditional
- Property subtype: Single Family Residence
Materials
- Brick, Cedar
Condition
- New construction: No
- Year built: 1997
Details
- Builder model: 2 STORY
Utilities & green energy
- Electric: Circuit Breakers, 100 Amp Service
- Sewer: Public Sewer
- Water: Lake Michigan
Community & neighborhood
Security
- Security features: Carbon Monoxide Detector(s)
Community
- Community features: Curbs, Sidewalks, Street Lights, Street Paved
Location
- Region: Elmhurst
Other
Other facts
- Listing terms: Conventional
- Ownership: Fee Simple
Price history
| Date | Event | Price |
|---|---|---|
| 12/27/2024 | Sold | $1,150,000-17.6%$191/sqft |
Source: | ||
| 11/27/2024 | Pending sale | $1,395,000$231/sqft |
Source: | ||
| 9/25/2024 | Price change | $1,395,000-12.5%$231/sqft |
Source: | ||
| 9/10/2024 | Listed for sale | $1,595,000+282.5%$264/sqft |
Source: | ||
| 12/3/1997 | Sold | $417,000$69/sqft |
Source: Public Record | ||
Public tax history
| Year | Property taxes | Tax assessment |
|---|---|---|
| 2023 | $16,820 +4.7% | $303,360 +4% |
| 2022 | $16,063 +2.9% | $291,610 +2.5% |
| 2021 | $15,609 +4.8% | $284,360 +2.2% |
Find assessor info on the county website
Neighborhood: Yorkfield
Nearby schools
GreatSchools rating
- 5/10Jackson Elementary SchoolGrades: K-5Distance: 0.9 mi
- 6/10Bryan Middle SchoolGrades: 6-8Distance: 0.6 mi
- 10/10York Community High SchoolGrades: 9-12Distance: 2.3 mi
Schools provided by the listing agent
- Elementary: Jackson Elementary School
- Middle: Bryan Middle School
- High: York Community High School
- District: 205
Source: MRED as distributed by MLS GRID. This data may not be complete. We recommend contacting the local school district to confirm school assignments for this home.

Get pre-qualified for a loan
At Zillow Home Loans, we can pre-qualify you in as little as 5 minutes with no impact to your credit score.An equal housing lender. NMLS #10287.
Sell for more on Zillow
Get a free Zillow Showcase℠ listing and you could sell for .
$1,199,800
2% more+ $23,996
With Zillow Showcase(estimated)
$1,223,796
