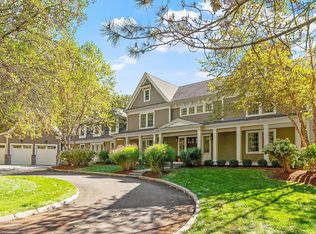Sold for $1,200,000
$1,200,000
16-16A S Shaker Rd, Harvard, MA 01451
4beds
4,000sqft
Single Family Residence
Built in 1997
8.51 Acres Lot
$-- Zestimate®
$300/sqft
$-- Estimated rent
Home value
Not available
Estimated sales range
Not available
Not available
Zestimate® history
Loading...
Owner options
Explore your selling options
What's special
Nestled on a picturesque 8-acres, this newly remodeled Colonial captures the essence of Harvard living! Step into the climate-controlled two-car garage and find yourself welcomed by a spacious mudroom w/heated floors. A back porch is perfect for enjoying woodland views.The heart of the home, a sunlit eat-in kitchen, boasts exquisite granite countertops and ample cabinetry, seamlessly connecting to a cozy family room w/fireplace. Refinished hardwood floors on the first level, where you'll also find a formal living room, a dining area and an updated full bath. On the second floor, discover three inviting bedrooms and a main bath, alongside a new and expansive primary suite. This sanctuary features a stunning bathroom with a soaking tub and a beautifully tiled shower. In the lower level, find a versatile space with a full bath, playroom, home office, kitchenette and plenty of storage space. Mini-split heating and cooling throughout. Ideally located close to Rt. 2 & town center/town beach!
Zillow last checked: 8 hours ago
Listing updated: July 01, 2025 at 06:28am
Listed by:
Shannon Boeckelman 530-318-3958,
Compass 351-207-1153
Bought with:
Otto Szebeni
Access Realty Group, Inc.
Source: MLS PIN,MLS#: 73353920
Facts & features
Interior
Bedrooms & bathrooms
- Bedrooms: 4
- Bathrooms: 4
- Full bathrooms: 4
Primary bedroom
- Features: Bathroom - Full, Bathroom - Double Vanity/Sink, Ceiling Fan(s), Vaulted Ceiling(s), Walk-In Closet(s), Flooring - Hardwood
- Level: Second
- Area: 432
- Dimensions: 16 x 27
Bedroom 2
- Features: Closet, Flooring - Laminate
- Level: Second
- Area: 143
- Dimensions: 11 x 13
Bedroom 3
- Features: Closet, Flooring - Laminate
- Level: Second
- Area: 143
- Dimensions: 13 x 11
Bedroom 4
- Features: Closet, Flooring - Hardwood
- Level: Second
- Area: 120
- Dimensions: 10 x 12
Primary bathroom
- Features: Yes
Bathroom 1
- Features: Bathroom - Full, Bathroom - With Shower Stall, Flooring - Hardwood, Lighting - Overhead
- Level: First
- Area: 63
- Dimensions: 7 x 9
Bathroom 2
- Features: Bathroom - Full, Bathroom - With Shower Stall, Flooring - Stone/Ceramic Tile, Double Vanity, Lighting - Overhead
- Level: Second
- Area: 90
- Dimensions: 9 x 10
Bathroom 3
- Features: Bathroom - Full, Bathroom - Double Vanity/Sink, Bathroom - Tiled With Shower Stall, Bathroom - With Tub, Walk-In Closet(s), Flooring - Stone/Ceramic Tile, Lighting - Overhead
- Level: Second
- Area: 180
- Dimensions: 12 x 15
Dining room
- Features: Flooring - Hardwood, Lighting - Overhead
- Level: First
- Area: 195
- Dimensions: 13 x 15
Family room
- Features: Flooring - Hardwood
- Level: First
- Area: 208
- Dimensions: 13 x 16
Kitchen
- Features: Bathroom - Full, Flooring - Hardwood, Pantry, Countertops - Stone/Granite/Solid, Open Floorplan, Recessed Lighting, Remodeled
- Level: First
- Area: 247
- Dimensions: 13 x 19
Living room
- Features: Vaulted Ceiling(s), Closet, Flooring - Hardwood, Window(s) - Bay/Bow/Box, Open Floorplan
- Level: First
- Area: 238
- Dimensions: 14 x 17
Office
- Features: Flooring - Stone/Ceramic Tile
- Level: Basement
- Area: 182
- Dimensions: 14 x 13
Heating
- Radiant, Ductless
Cooling
- Ductless
Appliances
- Included: Electric Water Heater, Range, Dishwasher, Microwave, Refrigerator, Washer, Dryer
- Laundry: Flooring - Stone/Ceramic Tile, Second Floor, Electric Dryer Hookup
Features
- Bathroom - Full, Bathroom - With Shower Stall, Closet, Lighting - Overhead, Vaulted Ceiling(s), Lighting - Pendant, Bathroom, Mud Room, Play Room, Office, Kitchen, Internet Available - Broadband
- Flooring: Tile, Laminate, Hardwood, Flooring - Stone/Ceramic Tile, Flooring - Hardwood
- Basement: Full,Partially Finished,Walk-Out Access,Radon Remediation System
- Number of fireplaces: 1
- Fireplace features: Living Room
Interior area
- Total structure area: 4,000
- Total interior livable area: 4,000 sqft
- Finished area above ground: 3,242
- Finished area below ground: 758
Property
Parking
- Total spaces: 8
- Parking features: Attached, Heated Garage, Insulated, Paved Drive, Off Street, Paved
- Attached garage spaces: 2
- Uncovered spaces: 6
Features
- Patio & porch: Porch
- Exterior features: Porch, Storage
- Waterfront features: Lake/Pond, 1 to 2 Mile To Beach, Beach Ownership(Public)
Lot
- Size: 8.51 Acres
- Features: Wooded, Easements, Cleared
Details
- Parcel number: 1533630
- Zoning: res
Construction
Type & style
- Home type: SingleFamily
- Architectural style: Colonial
- Property subtype: Single Family Residence
Materials
- Frame
- Foundation: Concrete Perimeter
- Roof: Shingle
Condition
- Year built: 1997
Utilities & green energy
- Electric: 200+ Amp Service
- Sewer: Private Sewer
- Water: Private
- Utilities for property: for Electric Range, for Electric Oven, for Electric Dryer
Green energy
- Energy efficient items: Thermostat
Community & neighborhood
Community
- Community features: Stable(s), Conservation Area, Highway Access, House of Worship, Public School
Location
- Region: Harvard
Other
Other facts
- Listing terms: Contract
- Road surface type: Paved
Price history
| Date | Event | Price |
|---|---|---|
| 6/30/2025 | Sold | $1,200,000+4.3%$300/sqft |
Source: MLS PIN #73353920 Report a problem | ||
| 4/2/2025 | Listed for sale | $1,150,000$288/sqft |
Source: MLS PIN #73353920 Report a problem | ||
Public tax history
Tax history is unavailable.
Neighborhood: 01451
Nearby schools
GreatSchools rating
- 8/10Hildreth Elementary SchoolGrades: PK-5Distance: 2.4 mi
- 10/10The Bromfield SchoolGrades: 9-12Distance: 2.3 mi
Get pre-qualified for a loan
At Zillow Home Loans, we can pre-qualify you in as little as 5 minutes with no impact to your credit score.An equal housing lender. NMLS #10287.
