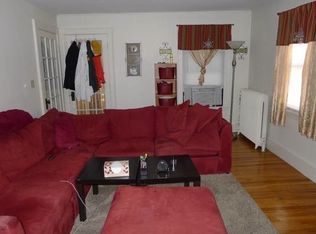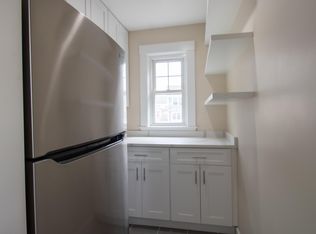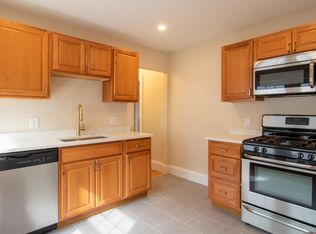Classic, Well Maintained Two Family Home Located on a quiet tree lined side street just blocks away from Revitalized & Vibrant Cushing Square! This 6-6 room 2-2 bedroom home features all the charm & character of yesteryear including crown moldings, oak hardwood floors, & built in hutches. Both units have semi-modern kitchens & baths. Expandable 3rd floor. Updated utilities include steam by oil heat, gas hot water, 60 amp electric on circuit breakers. Exterior features roof (2015), insulated windows (2003), vinyl siding, 2 car width 2 car depth driveway (can be expanded), large lovely private back yard with patio. Commuters delight! Only 3 houses to the #73 Harvard Square Bus, walk to the Commuter Rail, easy access to Boston & Cambridge via Storrow & Memorial Drives. All showings will follow all COVID-19 guidelines set forth by CDC for social distancing - MASKS & GLOVES REQUIRED. One Party at a time per unit. Virtual tours available.
This property is off market, which means it's not currently listed for sale or rent on Zillow. This may be different from what's available on other websites or public sources.


