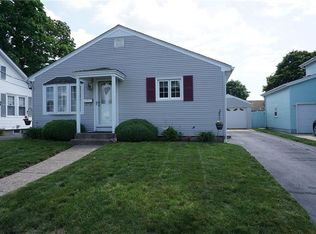Sold for $381,000 on 09/03/25
$381,000
16 2nd St, Pawtucket, RI 02861
3beds
1,034sqft
Single Family Residence
Built in 1939
5,501.63 Square Feet Lot
$383,500 Zestimate®
$368/sqft
$2,067 Estimated rent
Home value
$383,500
$345,000 - $426,000
$2,067/mo
Zestimate® history
Loading...
Owner options
Explore your selling options
What's special
WELCOME TO 16 SECOND STREET, IN THE DARLINGTON SECTION OF PAWTUCKET, THIS WELL-MAINTAINED RANCH OFFERS: NEW ROOF (1) YEAR, HEATING SYSTEM (1.5) YEARS, SPRINKLER SYSTEM ( 6 MONTHS) CENTRAL AIR (3) YEARS, HOT WATER TANK ( 5 ) YEARS, HARDWOOD FLOORS, WALK-UP ATTIC THAT CAN BE FINISHED, PRETTY ALL SEASON ROOM, THAT LEADS OUT TO THE DECK OVERLOOKING WELL-MANICURED YARD WITH SPRINKLERS, OUTBUILING, 2 DRIVEWAYS, CORNER LOT, ENCLOSED FRONT PORCH, MAINTENANCE-FREE EXTERIOR, THIS HOME OFFERS ONE LEVEL OF LIVING, BRING YOUR VISION AND MAKE THIS HOME YOUR OWN.
Zillow last checked: 8 hours ago
Listing updated: September 03, 2025 at 10:58am
Listed by:
Diana Barone 401-226-3374,
RE/MAX 1st Choice
Bought with:
Beatrice Murphy, RES.0046872
Lamacchia Realty, Inc
Source: StateWide MLS RI,MLS#: 1390824
Facts & features
Interior
Bedrooms & bathrooms
- Bedrooms: 3
- Bathrooms: 1
- Full bathrooms: 1
Bathroom
- Features: Bath w Tub & Shower
Heating
- Natural Gas, Oil, Central Air, Forced Air
Cooling
- Central Air
Appliances
- Included: Dryer, Microwave, Oven/Range, Refrigerator, Washer
Features
- Wall (Paneled), Plumbing (Mixed), Insulation (Unknown), Ceiling Fan(s)
- Flooring: Ceramic Tile, Hardwood, Carpet
- Doors: Storm Door(s)
- Windows: Insulated Windows, Storm Window(s)
- Basement: Full,Interior Entry,Unfinished,Laundry,Storage Space
- Attic: Attic Stairs
- Has fireplace: No
- Fireplace features: None
Interior area
- Total structure area: 1,034
- Total interior livable area: 1,034 sqft
- Finished area above ground: 1,034
- Finished area below ground: 0
Property
Parking
- Total spaces: 4
- Parking features: No Garage
Features
- Patio & porch: Porch
- Exterior features: Breezeway
Lot
- Size: 5,501 sqft
- Features: Corner Lot, Sprinklers
Details
- Parcel number: PAWTM28L1064
- Special conditions: Conventional/Market Value
Construction
Type & style
- Home type: SingleFamily
- Architectural style: Ranch
- Property subtype: Single Family Residence
Materials
- Paneled, Vinyl Siding
- Foundation: Concrete Perimeter
Condition
- New construction: No
- Year built: 1939
Utilities & green energy
- Electric: 100 Amp Service, 220 Volts, Circuit Breakers
- Utilities for property: Sewer Connected, Water Connected
Community & neighborhood
Community
- Community features: Commuter Bus, Highway Access, Interstate
Location
- Region: Pawtucket
- Subdivision: Darlington
Price history
| Date | Event | Price |
|---|---|---|
| 9/3/2025 | Sold | $381,000+5.8%$368/sqft |
Source: | ||
| 8/8/2025 | Pending sale | $360,000$348/sqft |
Source: | ||
| 7/24/2025 | Listed for sale | $360,000$348/sqft |
Source: | ||
Public tax history
| Year | Property taxes | Tax assessment |
|---|---|---|
| 2025 | $3,410 | $276,300 |
| 2024 | $3,410 +1.6% | $276,300 +36.4% |
| 2023 | $3,357 | $202,500 |
Find assessor info on the county website
Neighborhood: Darlington
Nearby schools
GreatSchools rating
- 5/10Potter-Burns SchoolGrades: K-5Distance: 0.5 mi
- 3/10Lyman B. Goff Middle SchoolGrades: 6-8Distance: 0.5 mi
- 2/10William E. Tolman High SchoolGrades: 9-12Distance: 1.3 mi

Get pre-qualified for a loan
At Zillow Home Loans, we can pre-qualify you in as little as 5 minutes with no impact to your credit score.An equal housing lender. NMLS #10287.
Sell for more on Zillow
Get a free Zillow Showcase℠ listing and you could sell for .
$383,500
2% more+ $7,670
With Zillow Showcase(estimated)
$391,170