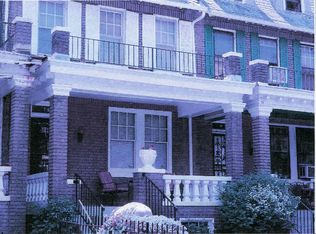Sold for $1,520,000 on 02/23/23
$1,520,000
16 Adams St NW, Washington, DC 20001
4beds
2,350sqft
Townhouse
Built in 1912
2,520 Square Feet Lot
$1,440,500 Zestimate®
$647/sqft
$5,332 Estimated rent
Home value
$1,440,500
$1.37M - $1.51M
$5,332/mo
Zestimate® history
Loading...
Owner options
Explore your selling options
What's special
16 Adams is a 4 level 4BR, 3 full baths, & 2 half baths professional renovated Bloomingdale row house. Main level has an open floor plan with large living room, powder room, central gourmet kitchen with island and rear dining room which flows out to a huge deck overlooking a big fully fenced yard. The second floor has the primary suite with attached bath with large shower and standing soaking tub and double vanity, as well as two closets. Two more bedrooms lead out to a large balcony and there is washer/dryer and second full bath on this level. On the 3rd level you have a sitting area/office space with wet bar that includes bar fridge and microwave, as well as a half bath and a massive roof deck. This house has so many outdoor spaces, plus yard and front porch which makes it the perfect place to entertain. In the basement you have a rentable accessory dwelling with living room, full kitchen, bath, bedroom, washer/dryer, front & rear egress and rear patio. Close to restaurants, shops, and the new McMillan development with more retail.
Zillow last checked: 8 hours ago
Listing updated: February 23, 2023 at 02:09pm
Listed by:
Elizabeth Hughes 202-277-7553,
Compass
Bought with:
Seth Turner, sp215088
Compass
Source: Bright MLS,MLS#: DCDC2080162
Facts & features
Interior
Bedrooms & bathrooms
- Bedrooms: 4
- Bathrooms: 5
- Full bathrooms: 3
- 1/2 bathrooms: 2
- Main level bathrooms: 1
Basement
- Area: 700
Heating
- Hot Water, Natural Gas
Cooling
- None, Electric
Appliances
- Included: Tankless Water Heater, Gas Water Heater
- Laundry: In Basement, Upper Level
Features
- 2nd Kitchen, Dining Area, Open Floorplan, Kitchen - Gourmet, Kitchen Island, Kitchenette, Soaking Tub, Bathroom - Tub Shower, Bar
- Flooring: Wood
- Basement: Connecting Stairway,Front Entrance,Full,Finished,English,Rear Entrance,Walk-Out Access
- Has fireplace: No
Interior area
- Total structure area: 2,350
- Total interior livable area: 2,350 sqft
- Finished area above ground: 1,650
- Finished area below ground: 700
Property
Parking
- Total spaces: 2
- Parking features: Enclosed, Paved, Secured, Alley Access, Off Street
Accessibility
- Accessibility features: None
Features
- Levels: Four
- Stories: 4
- Patio & porch: Deck, Porch, Roof
- Exterior features: Balcony
- Pool features: None
- Fencing: Full,Wood,Privacy
Lot
- Size: 2,520 sqft
- Features: Rear Yard, Urban Land-Sassafras-Chillum
Details
- Additional structures: Above Grade, Below Grade
- Parcel number: 3123//0115
- Zoning: R
- Special conditions: Standard
Construction
Type & style
- Home type: Townhouse
- Architectural style: Traditional
- Property subtype: Townhouse
Materials
- Brick
- Foundation: Brick/Mortar
Condition
- Excellent
- New construction: No
- Year built: 1912
- Major remodel year: 2022
Utilities & green energy
- Sewer: Public Sewer
- Water: Public
Community & neighborhood
Location
- Region: Washington
- Subdivision: Bloomingdale
Other
Other facts
- Listing agreement: Exclusive Agency
- Ownership: Fee Simple
Price history
| Date | Event | Price |
|---|---|---|
| 2/23/2023 | Sold | $1,520,000-1.6%$647/sqft |
Source: | ||
| 1/24/2023 | Contingent | $1,545,000$657/sqft |
Source: | ||
| 1/12/2023 | Price change | $1,545,000-0.3%$657/sqft |
Source: | ||
| 11/2/2022 | Listed for sale | $1,549,000+86.6%$659/sqft |
Source: | ||
| 1/21/2022 | Sold | $830,000-2.4%$353/sqft |
Source: | ||
Public tax history
| Year | Property taxes | Tax assessment |
|---|---|---|
| 2025 | $12,041 +0.1% | $1,506,450 +0.3% |
| 2024 | $12,026 +60.3% | $1,501,900 +4.1% |
| 2023 | $7,503 +4.7% | $1,442,230 +71.1% |
Find assessor info on the county website
Neighborhood: Bloomingdale
Nearby schools
GreatSchools rating
- 3/10Langley Elementary SchoolGrades: PK-5Distance: 0.4 mi
- 3/10McKinley Middle SchoolGrades: 6-8Distance: 0.5 mi
- 3/10Dunbar High SchoolGrades: 9-12Distance: 0.9 mi
Schools provided by the listing agent
- District: District Of Columbia Public Schools
Source: Bright MLS. This data may not be complete. We recommend contacting the local school district to confirm school assignments for this home.

Get pre-qualified for a loan
At Zillow Home Loans, we can pre-qualify you in as little as 5 minutes with no impact to your credit score.An equal housing lender. NMLS #10287.
Sell for more on Zillow
Get a free Zillow Showcase℠ listing and you could sell for .
$1,440,500
2% more+ $28,810
With Zillow Showcase(estimated)
$1,469,310