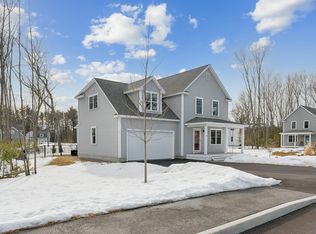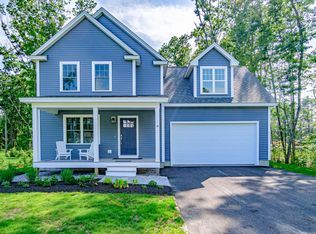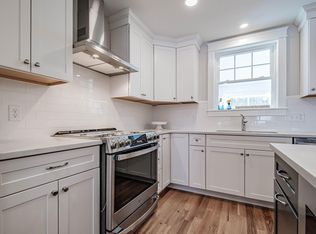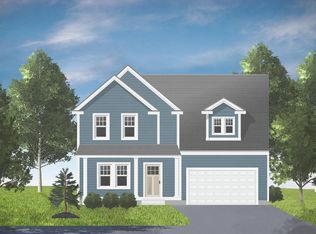Closed
$773,000
16 Adena Way Lot 21, Kennebunk, ME 04043
3beds
2,322sqft
Single Family Residence
Built in 2022
0.51 Acres Lot
$840,000 Zestimate®
$333/sqft
$3,583 Estimated rent
Home value
$840,000
$798,000 - $882,000
$3,583/mo
Zestimate® history
Loading...
Owner options
Explore your selling options
What's special
Available for immediate occupancy! This is your chance to purchase a new home without the wait! This new home has been beautifully customized and features an airy floor plan perfect for casual living or easy entertaining. The first floor offers open concept living space with hardwood floors. The chef's kitchen features a 66' center island, mineral cabinetry with a pantry cabinet, Bianco Milano quartz counters, tile backsplash, under cabinet lighting and a complete GE Profile appliance package with island microwave, gas stove and chimney hood. The great room is light and bright with a vaulted ceiling featuring a propane fireplace with shiplap surround. The living room offers a second propane fireplace with Roxborough mantle and slate surround. The headed sunroom looks out over the fenced back yard. The second floor boasts a primary bedroom with a walk in closet and an ensuite bath featuring classic white cabinet with double sinks, Venice River quartz and a tiled walk in shower. The second floor includes a full laundry room, two additional bedrooms and another full bath. From the beautifully designed chef's kitchen to the convenience of central air conditioning, experience the warmth and charm of this beautiful home. Enjoy outdoor living with a front porch with composite decking and a beautiful stone patio in the back. The yard has been professionally landscaped, sod has been laid and an irrigation system has been installed.
Zillow last checked: 8 hours ago
Listing updated: September 13, 2024 at 07:47pm
Listed by:
Portside Real Estate Group
Bought with:
Pack Maynard and Associates
Source: Maine Listings,MLS#: 1553690
Facts & features
Interior
Bedrooms & bathrooms
- Bedrooms: 3
- Bathrooms: 3
- Full bathrooms: 2
- 1/2 bathrooms: 1
Primary bedroom
- Features: Double Vanity, Full Bath, Suite, Walk-In Closet(s)
- Level: Second
- Area: 229.67 Square Feet
- Dimensions: 19.3 x 11.9
Bedroom 2
- Features: Closet
- Level: Second
- Area: 154.7 Square Feet
- Dimensions: 13 x 11.9
Bedroom 3
- Features: Closet
- Level: Second
- Area: 177.76 Square Feet
- Dimensions: 17.6 x 10.1
Dining room
- Features: Dining Area
- Level: First
- Area: 118.08 Square Feet
- Dimensions: 12.3 x 9.6
Great room
- Features: Gas Fireplace, Vaulted Ceiling(s)
- Level: First
- Area: 320.88 Square Feet
- Dimensions: 19.1 x 16.8
Kitchen
- Features: Eat-in Kitchen, Kitchen Island, Pantry
- Level: First
- Area: 142.68 Square Feet
- Dimensions: 11.6 x 12.3
Laundry
- Level: Second
- Area: 38.28 Square Feet
- Dimensions: 6.6 x 5.8
Living room
- Features: Gas Fireplace
- Level: First
- Area: 297.26 Square Feet
- Dimensions: 17.6 x 16.89
Sunroom
- Features: Four-Season, Heated
- Level: First
- Area: 157.3 Square Feet
- Dimensions: 14.3 x 11
Heating
- Forced Air, Zoned
Cooling
- Central Air
Appliances
- Included: Dishwasher, Dryer, Microwave, Gas Range, Refrigerator, Washer, ENERGY STAR Qualified Appliances
Features
- Bathtub, Pantry, Shower, Walk-In Closet(s), Primary Bedroom w/Bath
- Flooring: Carpet, Tile, Wood
- Windows: Double Pane Windows
- Basement: Bulkhead,Interior Entry,Full,Unfinished
- Number of fireplaces: 2
Interior area
- Total structure area: 2,322
- Total interior livable area: 2,322 sqft
- Finished area above ground: 2,322
- Finished area below ground: 0
Property
Parking
- Total spaces: 2
- Parking features: Paved, 1 - 4 Spaces, On Site, Garage Door Opener
- Attached garage spaces: 2
Features
- Patio & porch: Patio, Porch
- Has view: Yes
- View description: Scenic, Trees/Woods
Lot
- Size: 0.51 Acres
- Features: Irrigation System, Near Shopping, Near Turnpike/Interstate, Near Town, Neighborhood, Corner Lot, Cul-De-Sac, Level, Open Lot, Sidewalks, Landscaped, Wooded
Details
- Zoning: WK Village Resident
- Other equipment: Cable, Internet Access Available
Construction
Type & style
- Home type: SingleFamily
- Architectural style: Colonial,Cottage
- Property subtype: Single Family Residence
Materials
- Wood Frame, Vinyl Siding
- Roof: Composition,Shingle
Condition
- Year built: 2022
Utilities & green energy
- Electric: Circuit Breakers, Underground
- Sewer: Septic Design Available
- Water: Public
- Utilities for property: Utilities On
Green energy
- Energy efficient items: 13 - 15 SEER AC, Water Heater, LED Light Fixtures, Thermostat
Community & neighborhood
Location
- Region: Kennebunk
- Subdivision: The Cottages at Coastal Pines
HOA & financial
HOA
- Has HOA: Yes
- HOA fee: $75 monthly
Other
Other facts
- Road surface type: Paved
Price history
| Date | Event | Price |
|---|---|---|
| 6/2/2023 | Sold | $773,000-3.4%$333/sqft |
Source: | ||
| 4/26/2023 | Pending sale | $800,000$345/sqft |
Source: | ||
| 3/23/2023 | Listed for sale | $800,000+4.9%$345/sqft |
Source: | ||
| 12/21/2022 | Sold | $762,305+4.2%$328/sqft |
Source: | ||
| 9/15/2022 | Pending sale | $731,706$315/sqft |
Source: | ||
Public tax history
Tax history is unavailable.
Neighborhood: 04043
Nearby schools
GreatSchools rating
- NAKennebunk Elementary SchoolGrades: PK-2Distance: 0.8 mi
- 10/10Middle School Of The KennebunksGrades: 6-8Distance: 0.1 mi
- 9/10Kennebunk High SchoolGrades: 9-12Distance: 1.5 mi

Get pre-qualified for a loan
At Zillow Home Loans, we can pre-qualify you in as little as 5 minutes with no impact to your credit score.An equal housing lender. NMLS #10287.
Sell for more on Zillow
Get a free Zillow Showcase℠ listing and you could sell for .
$840,000
2% more+ $16,800
With Zillow Showcase(estimated)
$856,800


