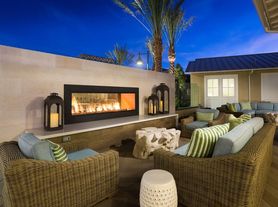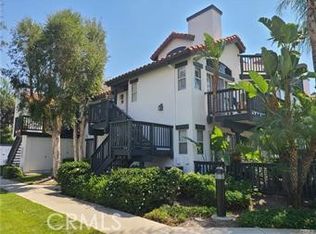Welcome to 16 Agave, located in the highly sought-after Baker Ranch community in Lake Forest. This well maintained home offers 2 bedrooms, 2 bathrooms, and a bright, open-concept living space designed for comfort and functionality. The home features a two-car attached garage and an indoor laundry room. Thoughtfully upgraded throughout, it showcases Caesarstone and cultured marble countertops, designer backsplash, new laminate floorings in living & bedrooms, extensive recessed lighting, upgraded doors, junction box wiring in the great room and bedrooms, and built-in surround sound capability. The spacious kitchen opens to the great room and extends to a private balcony perfect for entertaining or relaxing. The primary suite includes a walk-in closet, dual vanities, and a large shower. A well-proportioned second bedroom offers flexible use as a guest room, office, or creative space. A private breezeway entry enhances the sense of seclusion and provides a welcoming entry point. Baker Ranch is renowned for its resort-style amenities, including multiple pools (one adults-only), wading pool, splash pad, spas, clubhouses available for private events, playgrounds, basketball and tennis courts, pickle ball, beach volleyball, picnic areas with BBQ grills, dog parks, and scenic walking trails. Ideally located near the 241 Toll Road, this home provides easy access to major freeways, Irvine Spectrum, John Wayne Airport, top-rated schools, shopping, dining, Wild Rivers Waterpark, and the Orange County Great Park. Enjoy low-maintenance living in a vibrant master-planned community this is more than just a home, it's a lifestyle! Washer & dryer included without warranty.
Condo for rent
$3,590/mo
16 Agave, Lake Forest, CA 92630
2beds
1,225sqft
Price may not include required fees and charges.
Condo
Available now
No pets
Central air
In unit laundry
2 Attached garage spaces parking
What's special
Private balconyNew laminate flooringsTwo-car attached garageBright open-concept living spaceLarge showerDesigner backsplashDual vanities
- 9 days |
- -- |
- -- |
Travel times
Looking to buy when your lease ends?
Consider a first-time homebuyer savings account designed to grow your down payment with up to a 6% match & a competitive APY.
Facts & features
Interior
Bedrooms & bathrooms
- Bedrooms: 2
- Bathrooms: 2
- Full bathrooms: 2
Cooling
- Central Air
Appliances
- Included: Dryer, Washer
- Laundry: In Unit, Laundry Room, Upper Level
Features
- All Bedrooms Up, Walk In Closet, Walk-In Closet(s)
Interior area
- Total interior livable area: 1,225 sqft
Property
Parking
- Total spaces: 2
- Parking features: Attached, Garage, Covered
- Has attached garage: Yes
- Details: Contact manager
Features
- Stories: 2
- Exterior features: Contact manager
Details
- Parcel number: 93912368
Construction
Type & style
- Home type: Condo
- Property subtype: Condo
Condition
- Year built: 2015
Building
Management
- Pets allowed: No
Community & HOA
Location
- Region: Lake Forest
Financial & listing details
- Lease term: 12 Months
Price history
| Date | Event | Price |
|---|---|---|
| 11/11/2025 | Listed for rent | $3,590$3/sqft |
Source: CRMLS #PW25258284 | ||
| 11/10/2025 | Listing removed | $3,590$3/sqft |
Source: CRMLS #PW25252052 | ||
| 11/2/2025 | Listed for rent | $3,590$3/sqft |
Source: CRMLS #PW25252052 | ||
| 11/1/2025 | Listing removed | $3,590$3/sqft |
Source: CRMLS #PW25240610 | ||
| 10/27/2025 | Price change | $3,590-1.6%$3/sqft |
Source: CRMLS #PW25240610 | ||

