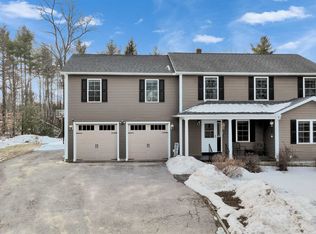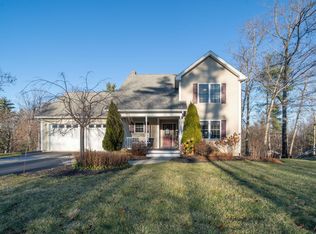Closed
Listed by:
David Hansen,
Keller Williams Realty-Metropolitan 603-232-8282
Bought with: Lamacchia Realty, Inc.
$515,000
16 Amalia Way, Rindge, NH 03461
3beds
2,272sqft
Single Family Residence
Built in 2009
1.54 Acres Lot
$516,600 Zestimate®
$227/sqft
$3,415 Estimated rent
Home value
$516,600
$382,000 - $703,000
$3,415/mo
Zestimate® history
Loading...
Owner options
Explore your selling options
What's special
Welcome to this beautiful, well-maintained three-bed, two-bath modern Cape, ideally situated in one of Rindge’s most attractive developments. Surrounded by serene forests, open fields, and nearby trails, this home offers the perfect balance of comfort, efficiency, and connection to nature—all just minutes from lakes and the stunning views of Mount Monadnock. Inside, you’ll find a thoughtful layout with a first-floor primary suite and the convenience of first-floor laundry. The heart of the home features a bright, open living room with a gas fireplace—perfect for cozy evenings and gatherings. The spacious kitchen and dining area flow easily, creating a welcoming space for everyday living and entertaining. This home is equipped with a high-efficiency, energy-smart system, offering historically low utility costs—a smart and sustainable choice for any homeowner. Additional features include a two-car attached garage, modern finishes, and a full basement with potential for future expansion or storage. All 3 bedrooms are enormous, and can hold anything you can throw in them! Set in a peaceful, neighborly community with easy access to outdoor recreation and town amenities, this home is ideal for anyone seeking long-term stability and comfort in a scenic New Hampshire setting. Come experience the space, warmth, and smart living this Rindge gem has to offer!
Zillow last checked: 8 hours ago
Listing updated: October 02, 2025 at 04:51pm
Listed by:
David Hansen,
Keller Williams Realty-Metropolitan 603-232-8282
Bought with:
Trevor Gearin
Lamacchia Realty, Inc.
Source: PrimeMLS,MLS#: 5053203
Facts & features
Interior
Bedrooms & bathrooms
- Bedrooms: 3
- Bathrooms: 3
- Full bathrooms: 2
- 1/2 bathrooms: 1
Heating
- Electric
Cooling
- Central Air
Appliances
- Included: Dishwasher, Refrigerator, Electric Stove
- Laundry: 1st Floor Laundry
Features
- Ceiling Fan(s), Walk-in Pantry
- Flooring: Carpet, Vinyl Plank
- Basement: Unfinished,Walk-Out Access
- Has fireplace: Yes
- Fireplace features: Gas
Interior area
- Total structure area: 2,852
- Total interior livable area: 2,272 sqft
- Finished area above ground: 2,272
- Finished area below ground: 0
Property
Parking
- Total spaces: 2
- Parking features: Paved, Parking Spaces 3 - 5
- Garage spaces: 2
Features
- Levels: Two
- Stories: 2
- Patio & porch: Screened Porch
- Has view: Yes
- View description: Mountain(s)
- Frontage length: Road frontage: 193
Lot
- Size: 1.54 Acres
- Features: Country Setting, Landscaped, Subdivided, Views, Walking Trails, Near Paths, Rural
Details
- Parcel number: RINDM11L36U12
- Zoning description: RESIDE
Construction
Type & style
- Home type: SingleFamily
- Architectural style: Cape
- Property subtype: Single Family Residence
Materials
- Timber Frame
- Foundation: Concrete
- Roof: Asphalt Shingle
Condition
- New construction: No
- Year built: 2009
Utilities & green energy
- Electric: Circuit Breakers
- Sewer: Private Sewer, Septic Tank
- Utilities for property: Cable Available
Community & neighborhood
Location
- Region: Rindge
Price history
| Date | Event | Price |
|---|---|---|
| 9/30/2025 | Sold | $515,000+3%$227/sqft |
Source: | ||
| 8/12/2025 | Price change | $499,999-2.9%$220/sqft |
Source: | ||
| 7/24/2025 | Listed for sale | $515,000+28.7%$227/sqft |
Source: | ||
| 3/10/2021 | Sold | $400,000+46%$176/sqft |
Source: | ||
| 4/12/2017 | Listing removed | $274,000$121/sqft |
Source: HKS Associates/Jaffrey #4488354 Report a problem | ||
Public tax history
| Year | Property taxes | Tax assessment |
|---|---|---|
| 2024 | $7,132 +1.1% | $281,800 |
| 2023 | $7,056 +9% | $281,800 +0.2% |
| 2022 | $6,474 +1.7% | $281,100 |
Find assessor info on the county website
Neighborhood: 03461
Nearby schools
GreatSchools rating
- 5/10Rindge Memorial SchoolGrades: PK-5Distance: 2.3 mi
- 4/10Jaffrey-Rindge Middle SchoolGrades: 6-8Distance: 3 mi
- 9/10Conant High SchoolGrades: 9-12Distance: 3 mi
Schools provided by the listing agent
- Elementary: Rindge Memorial School
- Middle: Jaffrey-Rindge Middle School
- High: Conant High School
- District: Jaffrey-Rindge Coop Sch Dst
Source: PrimeMLS. This data may not be complete. We recommend contacting the local school district to confirm school assignments for this home.
Get pre-qualified for a loan
At Zillow Home Loans, we can pre-qualify you in as little as 5 minutes with no impact to your credit score.An equal housing lender. NMLS #10287.

