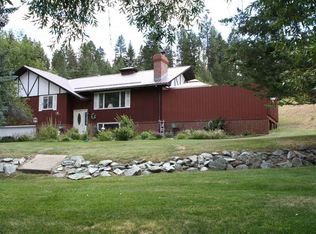Closed
Price Unknown
16 Ambush Rdg, Clancy, MT 59634
3beds
2,912sqft
Single Family Residence
Built in 1973
1.7 Acres Lot
$516,600 Zestimate®
$--/sqft
$2,945 Estimated rent
Home value
$516,600
$480,000 - $558,000
$2,945/mo
Zestimate® history
Loading...
Owner options
Explore your selling options
What's special
Escape to the captivating beauty of Clancy, Montana with this exceptionally well-maintained home located at 16 Ambush Ridge. Nestled among rolling hills and towering pines, this 1.7acre property offers a private and serene retreat that combines natural splendor with modern comforts. 16 Ambush Ridge located in Gruber Estates is a spacious split-level home with 3 bedrooms including a primary suit with its own bathroom, a guest bathroom and a large downstairs family room with a half bath. With plenty of parking for all your outdoor toys this home would make a perfect homebase when returning from all the recreational activities the surrounding area has to offer. Don't miss the opportunity to own this remarkable residence in this sought-after area. Experience the best of Montana living at 16 Ambush Ridge and create a lifetime of cherished memories in this remarkable home. For more information and showings please contact Nate Christianson at 406-945-0880 or your real estate professional.
Zillow last checked: 8 hours ago
Listing updated: July 13, 2023 at 02:22pm
Listed by:
Nathan V Christianson 406-945-0880,
Glacier Sotheby's International Realty Missoula
Bought with:
Crystal Hermanson, RRE-RBS-LIC-63288
Keller Williams Capital Realty
Source: MRMLS,MLS#: 30005209
Facts & features
Interior
Bedrooms & bathrooms
- Bedrooms: 3
- Bathrooms: 3
- Full bathrooms: 2
- 1/2 bathrooms: 1
Heating
- Forced Air
Cooling
- Central Air
Appliances
- Included: Dryer, Dishwasher, Freezer, Microwave, Range, Refrigerator, Washer
- Laundry: In Basement
Features
- Flooring: Carpet
- Basement: Finished
- Has fireplace: No
- Fireplace features: Basement, Living Room, Wood Burning
Interior area
- Total interior livable area: 2,912 sqft
- Finished area below ground: 1,456
Property
Parking
- Total spaces: 2
- Parking features: Garage
- Attached garage spaces: 2
Features
- Patio & porch: Deck
Lot
- Size: 1.70 Acres
Details
- Parcel number: 51178526402250000
- Special conditions: Standard
Construction
Type & style
- Home type: SingleFamily
- Architectural style: Other
- Property subtype: Single Family Residence
Materials
- Metal Siding, Wood Frame
- Foundation: Poured
- Roof: Shingle
Condition
- New construction: No
- Year built: 1973
Utilities & green energy
- Sewer: Septic Tank
- Water: Community/Coop
- Utilities for property: Cable Available, Electricity Connected, Natural Gas Connected, High Speed Internet Available, Phone Available, Water Connected
Community & neighborhood
Location
- Region: Clancy
Other
Other facts
- Listing agreement: Exclusive Right To Sell
- Listing terms: Cash,Conventional,VA Loan
- Road surface type: Asphalt
Price history
| Date | Event | Price |
|---|---|---|
| 7/10/2023 | Sold | -- |
Source: | ||
| 5/23/2023 | Listed for sale | $435,000$149/sqft |
Source: | ||
Public tax history
| Year | Property taxes | Tax assessment |
|---|---|---|
| 2024 | $2,919 +7.9% | $494,400 +4.6% |
| 2023 | $2,705 +42.7% | $472,800 +67% |
| 2022 | $1,896 +0% | $283,100 |
Find assessor info on the county website
Neighborhood: Montana City
Nearby schools
GreatSchools rating
- 9/10Clancy SchoolGrades: PK-6Distance: 3.5 mi
- 8/10Clancy 7-8Grades: 7-8Distance: 3.5 mi
- 3/10Jefferson High SchoolGrades: 9-12Distance: 20.4 mi
