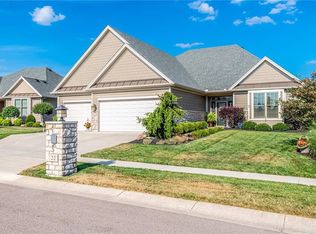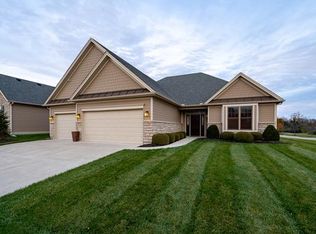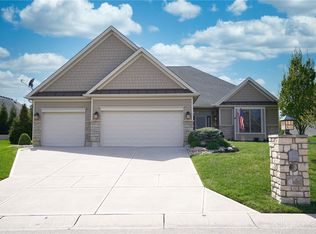Sold for $500,000 on 05/30/25
$500,000
16 Anchor Ln, Springboro, OH 45066
3beds
2,173sqft
Single Family Residence
Built in 2015
9,853.27 Square Feet Lot
$512,400 Zestimate®
$230/sqft
$2,524 Estimated rent
Home value
$512,400
$461,000 - $569,000
$2,524/mo
Zestimate® history
Loading...
Owner options
Explore your selling options
What's special
Welcome to 16 Anchor Lane, a stunning custom built 3/2 brick patio home with an oversized 3 car garage (EV charger ready) located in the desirable Cove of Settlers Walk Community. This meticulously maintained residence offers a blend of modern amenities, accessibility with zero steps and an open layout. 2136 sq ft with an open foyer inviting you into the great room featuring wood floors, high ceilings, crown molding and a gas fireplace. The well equipped kitchen offers granite counters, double oven, pantry and dining area. The sun room walks out to the covered oversized patio overlooking the lawn area equipped with an invisible fence and irrigation system. The primary bedroom features tray ceiling, crown molding, ensuite with double vanity, soaking tub, tile shower w/bench seat and custom walk in closet. Community amenities include lawn care, heated pools, playgrounds, pickle and tennis courts and walkability to local restaurants and shopping including Dorothy Lane Market!
Zillow last checked: 8 hours ago
Listing updated: June 08, 2025 at 05:26pm
Listed by:
Hillary Justice (513)321-9944,
Coldwell Banker Realty
Bought with:
Austin R Castro, 2011001321
Coldwell Banker Heritage
Source: DABR MLS,MLS#: 933273 Originating MLS: Dayton Area Board of REALTORS
Originating MLS: Dayton Area Board of REALTORS
Facts & features
Interior
Bedrooms & bathrooms
- Bedrooms: 3
- Bathrooms: 2
- Full bathrooms: 2
- Main level bathrooms: 2
Primary bedroom
- Level: Main
- Dimensions: 17 x 15
Bedroom
- Level: Main
- Dimensions: 15 x 11
Bedroom
- Level: Main
- Dimensions: 15 x 11
Bonus room
- Level: Main
- Dimensions: 12 x 12
Dining room
- Level: Main
- Dimensions: 13 x 10
Entry foyer
- Level: Main
- Dimensions: 15 x 7
Great room
- Level: Main
- Dimensions: 21 x 19
Kitchen
- Level: Main
- Dimensions: 14 x 10
Laundry
- Level: Main
- Dimensions: 10 x 6
Heating
- Forced Air, Natural Gas
Cooling
- Central Air
Appliances
- Included: Built-In Oven, Cooktop, Disposal, Microwave, Range, Refrigerator, Water Softener, Gas Water Heater
Features
- Ceiling Fan(s), Cathedral Ceiling(s), Granite Counters, Kitchen Island, Pantry, Vaulted Ceiling(s), Walk-In Closet(s)
- Windows: Double Hung, Double Pane Windows, Insulated Windows, Vinyl
- Has fireplace: Yes
- Fireplace features: Gas
Interior area
- Total structure area: 2,173
- Total interior livable area: 2,173 sqft
Property
Parking
- Total spaces: 3
- Parking features: Garage
- Garage spaces: 3
Features
- Levels: One
- Stories: 1
Lot
- Size: 9,853 sqft
Details
- Parcel number: 04094050340
- Zoning: Residential
- Zoning description: Residential
Construction
Type & style
- Home type: SingleFamily
- Architectural style: Ranch
- Property subtype: Single Family Residence
Materials
- Brick, Fiber Cement
- Foundation: Slab
Condition
- Year built: 2015
Utilities & green energy
- Water: Public
- Utilities for property: Natural Gas Available, Water Available
Community & neighborhood
Location
- Region: Springboro
- Subdivision: Settlers Walk
HOA & financial
HOA
- Has HOA: Yes
- HOA fee: $262 monthly
- Amenities included: Trail(s)
- Services included: Association Management, Clubhouse, Maintenance Grounds, Pool(s), Snow Removal
Price history
| Date | Event | Price |
|---|---|---|
| 5/30/2025 | Sold | $500,000+1%$230/sqft |
Source: | ||
| 5/5/2025 | Pending sale | $495,000$228/sqft |
Source: | ||
| 5/5/2025 | Listed for sale | $495,000$228/sqft |
Source: | ||
| 5/3/2025 | Pending sale | $495,000$228/sqft |
Source: | ||
| 5/1/2025 | Listed for sale | $495,000+18.1%$228/sqft |
Source: | ||
Public tax history
| Year | Property taxes | Tax assessment |
|---|---|---|
| 2024 | $5,716 +7.1% | $146,370 +16.8% |
| 2023 | $5,336 +1.5% | $125,300 0% |
| 2022 | $5,257 +7.5% | $125,303 |
Find assessor info on the county website
Neighborhood: 45066
Nearby schools
GreatSchools rating
- 7/10Five Points ElementaryGrades: 2-5Distance: 2 mi
- 7/10Springboro Intermediate SchoolGrades: 6Distance: 2 mi
- 9/10Springboro High SchoolGrades: 9-12Distance: 3.4 mi
Schools provided by the listing agent
- District: Springboro
Source: DABR MLS. This data may not be complete. We recommend contacting the local school district to confirm school assignments for this home.
Get a cash offer in 3 minutes
Find out how much your home could sell for in as little as 3 minutes with a no-obligation cash offer.
Estimated market value
$512,400
Get a cash offer in 3 minutes
Find out how much your home could sell for in as little as 3 minutes with a no-obligation cash offer.
Estimated market value
$512,400


