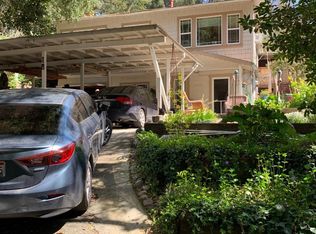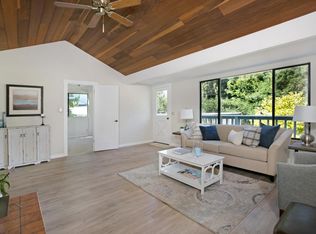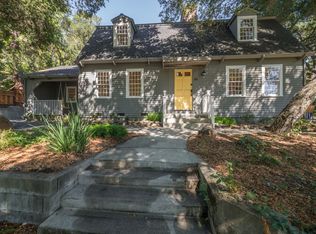Surrounded by majestic redwoods, Roaring Camp Railroads, and the glorious San Lorenzo River, in the warm and friendly communities of Felton and Mount Hermon, you'll be delighted by 16 Azalea Avenue. Completely remodeled from head to toe with remarkable finishes lovingly selected to be evocative of the stunning natural beauty of the area, the 3 bedroom, 2 bathroom, 1,228 SF home features an abundance of natural light, an open floor plan, a bonus room, and a spacious laundry room and artist's nook. Situated on a 6,708 SF lot you'll enjoy multiple decks, stepping stone pathways, and spacious areas for entertaining and relaxing. The home is minutes from Highway 17 and close to local wineries, antique stores, galleries and a myriad of boutiques, shops and restaurants in nearby towns. Sophisticated and modern, warm and bright, you really can't imagine a more enchanting property and neighborhood to call home.
This property is off market, which means it's not currently listed for sale or rent on Zillow. This may be different from what's available on other websites or public sources.



