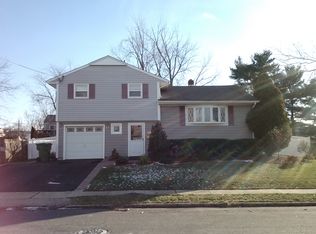Sold for $655,000
$655,000
16 Barlow Rd, Edison, NJ 08817
4beds
1,622sqft
Single Family Residence
Built in 1960
7,400.84 Square Feet Lot
$661,600 Zestimate®
$404/sqft
$3,532 Estimated rent
Home value
$661,600
$602,000 - $728,000
$3,532/mo
Zestimate® history
Loading...
Owner options
Explore your selling options
What's special
Tired of circling for parking at H-Mart? What if you lived just minutes away instead? Located just 0.7 miles from H-Mart and its popular food court restaurants, this north-facing, move-in ready split-level offers unbeatable convenience: you're also only 0.6 miles from the NYC train station, 0.3 miles from the elementary school, and 0.6 miles from the middle school and the Edison Public Library. Grocery runs, school drop-offs, commuting, and weekend reading time have never been easier. Fully renovated in 2015, this home features 4 bedrooms and 2 full baths, including a main level bedroom and full bath - perfect for guests, multi-generational living, or a private home office. The sunny living room boasts vaulted ceilings, and the kitchen is updated with granite countertops and stainless steel appliances. Major system upgrades include a 4-year-old HVAC, an 8-year-old water heater, and fully owned solar panels installed in 2020 to keep energy costs in check. Out back, relax under your own grapevine-covered arbor - ideal for outdoor dining, lazy weekends, or just soaking up the shade. Homes that offer this level of comfort, location, and value don't come around often. Come take a look - and maybe leave your car parked for good.
Zillow last checked: 8 hours ago
Listing updated: August 29, 2025 at 02:03pm
Listed by:
XIAOYI WU,
QUEENSTON REALTY 609-924-5353
Source: All Jersey MLS,MLS#: 2660101M
Facts & features
Interior
Bedrooms & bathrooms
- Bedrooms: 4
- Bathrooms: 2
- Full bathrooms: 2
Primary bedroom
- Features: 1st Floor
- Level: First
Dining room
- Features: Formal Dining Room
Kitchen
- Features: Eat-in Kitchen, Granite/Corian Countertops, Kitchen Exhaust Fan
Basement
- Area: 0
Heating
- Forced Air
Cooling
- Central Air
Appliances
- Included: Dishwasher, Disposal, Dryer, Gas Range/Oven, Exhaust Fan, Refrigerator, Washer, Kitchen Exhaust Fan, Gas Water Heater
Features
- 1 Bedroom, Dining Room, Bath Full, Family Room, Kitchen, 3 Bedrooms
- Flooring: Wood
- Has basement: No
- Has fireplace: No
Interior area
- Total structure area: 1,622
- Total interior livable area: 1,622 sqft
Property
Parking
- Total spaces: 1
- Parking features: 1 Car Width, Attached, Built-In Garage
- Attached garage spaces: 1
- Has uncovered spaces: Yes
Features
- Levels: See Remarks, Multi/Split
- Stories: 3
- Pool features: None
Lot
- Size: 7,400 sqft
- Dimensions: 76X100
- Features: Level, Near Shopping, Near Train
Details
- Parcel number: 05000821000016
- Zoning: RB
Construction
Type & style
- Home type: SingleFamily
- Architectural style: Split Level
- Property subtype: Single Family Residence
Materials
- Roof: Asphalt
Condition
- Year built: 1960
Utilities & green energy
- Gas: Natural Gas
- Sewer: Public Sewer
- Water: Public
- Utilities for property: Electricity Connected, Natural Gas Connected
Green energy
- Energy generation: Solar
Community & neighborhood
Location
- Region: Edison
Other
Other facts
- Ownership: Fee Simple
Price history
| Date | Event | Price |
|---|---|---|
| 8/29/2025 | Sold | $655,000+5.6%$404/sqft |
Source: | ||
| 7/26/2025 | Contingent | $620,000$382/sqft |
Source: | ||
| 7/18/2025 | Listed for sale | $620,000+71.3%$382/sqft |
Source: | ||
| 1/19/2016 | Sold | $362,000-1.9%$223/sqft |
Source: Public Record Report a problem | ||
| 10/19/2015 | Listing removed | $369,000$227/sqft |
Source: TERRA REALTORS #1604048 Report a problem | ||
Public tax history
| Year | Property taxes | Tax assessment |
|---|---|---|
| 2025 | $9,246 | $161,300 |
| 2024 | $9,246 +0.5% | $161,300 |
| 2023 | $9,199 0% | $161,300 |
Find assessor info on the county website
Neighborhood: Lahiere
Nearby schools
GreatSchools rating
- 7/10John Marshall Elementary SchoolGrades: K-5Distance: 0.3 mi
- 5/10Thomas Jefferson Middle SchoolGrades: 6-8Distance: 0.4 mi
- 4/10Edison High SchoolGrades: 9-12Distance: 1.5 mi
Get a cash offer in 3 minutes
Find out how much your home could sell for in as little as 3 minutes with a no-obligation cash offer.
Estimated market value$661,600
Get a cash offer in 3 minutes
Find out how much your home could sell for in as little as 3 minutes with a no-obligation cash offer.
Estimated market value
$661,600
