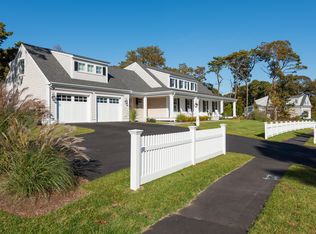Sold for $2,500,000 on 10/20/25
$2,500,000
16 Bascom Hollow, Harwich, MA 02645
4beds
3,160sqft
Single Family Residence
Built in 2024
0.93 Acres Lot
$2,508,200 Zestimate®
$791/sqft
$5,556 Estimated rent
Home value
$2,508,200
$2.28M - $2.73M
$5,556/mo
Zestimate® history
Loading...
Owner options
Explore your selling options
What's special
Discover the pinnacle of luxury living with this new construction on the last lot in Bascom Hollow. As you step inside, you're welcomed by exquisite finishes that highlight the home's elegance. Built by Eastward Companies, known for decades of quality craftsmanship, this residence promises a lifestyle of comfort and sophistication. The open-plan living area is perfect for entertaining, featuring sliders that open to a stylish patio and pool--ideal for summer gatherings or serene relaxation. The first-floor primary suite is a private retreat, boasting large windows with tranquil backyard views, an impressive walk-in closet, and a luxurious bathroom. Upstairs, three additional bedrooms and two beautiful baths offer ample space for family or guests, ensuring everyone's comfort. This home perfectly captures the essence of Cape Cod living, merging timeless elegance with modern convenience. Experience the distinctive quality of an Eastward home, promising years of luxurious living on Cape Cod. This rare opportunity in Bascom Hollow invites you to create a lifetime of cherished memories. Photos are of a similar house.
Zillow last checked: 8 hours ago
Listing updated: October 20, 2025 at 06:28am
Listed by:
Sandra Tanco 508-737-5775,
Kinlin Grover Compass
Bought with:
Dawn Boynton, 9539439
Berkshire Hathaway HomeServices Robert Paul Properties
Cindy Harrington, 9045110
Berkshire Hathaway HomeServices Robert Paul Properties
Source: CCIMLS,MLS#: 22504025
Facts & features
Interior
Bedrooms & bathrooms
- Bedrooms: 4
- Bathrooms: 5
- Full bathrooms: 4
- 1/2 bathrooms: 1
Primary bedroom
- Description: Flooring: Wood
- Features: Walk-In Closet(s), HU Cable TV
- Level: First
Bedroom 2
- Description: Flooring: Wood
- Features: Bedroom 2, Laundry Areas, Closet, HU Cable TV, Private Full Bath, Recessed Lighting
- Level: Second
Bedroom 3
- Description: Flooring: Wood
- Features: Bedroom 3, Closet, HU Cable TV, Private Full Bath
- Level: Second
Bedroom 4
- Description: Flooring: Wood
- Features: Bedroom 4, Closet, Private Full Bath
- Level: Second
Primary bathroom
- Features: Private Full Bath
Kitchen
- Description: Countertop(s): Quartz,Flooring: Wood,Stove(s): Gas
- Features: Kitchen, Upgraded Cabinets, Breakfast Bar, Kitchen Island, Pantry, Recessed Lighting
- Level: First
Living room
- Description: Fireplace(s): Gas,Flooring: Wood
- Features: Recessed Lighting, Living Room, Cathedral Ceiling(s), HU Cable TV
- Level: First
Heating
- Has Heating (Unspecified Type)
Cooling
- Central Air
Appliances
- Included: Dishwasher, Washer, Refrigerator, Gas Range, Microwave, Electric Dryer, Gas Water Heater
- Laundry: Laundry Room, First Floor
Features
- HU Cable TV, Recessed Lighting, Pantry, Mud Room
- Flooring: Wood, Tile
- Basement: Bulkhead Access,Interior Entry,Full
- Number of fireplaces: 2
- Fireplace features: Gas
Interior area
- Total structure area: 3,160
- Total interior livable area: 3,160 sqft
Property
Parking
- Total spaces: 2
- Parking features: Garage - Attached, Open
- Attached garage spaces: 2
- Has uncovered spaces: Yes
Features
- Stories: 2
- Patio & porch: Patio
- Exterior features: Outdoor Shower
- Has private pool: Yes
- Pool features: Gunite, In Ground, Heated
Lot
- Size: 0.93 Acres
- Features: Bike Path, School, Shopping, Public Tennis, Conservation Area
Details
- Parcel number: 97B2140
- Zoning: Residential
- Special conditions: None
Construction
Type & style
- Home type: SingleFamily
- Architectural style: Cape Cod
- Property subtype: Single Family Residence
Materials
- Shingle Siding
- Foundation: Concrete Perimeter, Poured
- Roof: Asphalt, Pitched
Condition
- Actual
- New construction: No
- Year built: 2024
Utilities & green energy
- Sewer: Public Sewer
Community & neighborhood
Location
- Region: Harwich
Other
Other facts
- Listing terms: Cash
- Road surface type: Paved
Price history
| Date | Event | Price |
|---|---|---|
| 10/20/2025 | Sold | $2,500,000$791/sqft |
Source: | ||
| 9/8/2025 | Pending sale | $2,500,000$791/sqft |
Source: | ||
| 8/19/2025 | Listed for sale | $2,500,000$791/sqft |
Source: | ||
Public tax history
| Year | Property taxes | Tax assessment |
|---|---|---|
| 2025 | $2,514 | $292,300 |
| 2024 | $2,514 | $292,300 |
| 2023 | $2,514 | $292,300 |
Find assessor info on the county website
Neighborhood: 02645
Nearby schools
GreatSchools rating
- 7/10Monomoy Regional Middle SchoolGrades: 5-7Distance: 3.6 mi
- 5/10Monomoy Regional High SchoolGrades: 8-12Distance: 2.9 mi
- 5/10Harwich Elementary SchoolGrades: PK-4Distance: 3.8 mi
Schools provided by the listing agent
- District: Monomoy
Source: CCIMLS. This data may not be complete. We recommend contacting the local school district to confirm school assignments for this home.
Sell for more on Zillow
Get a free Zillow Showcase℠ listing and you could sell for .
$2,508,200
2% more+ $50,164
With Zillow Showcase(estimated)
$2,558,364