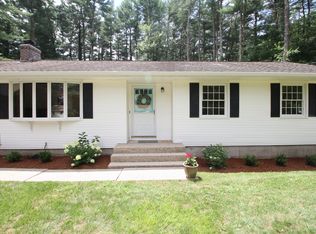Sold for $390,000
$390,000
16 Basile Road, Granby, CT 06035
3beds
2,260sqft
Single Family Residence
Built in 1971
0.69 Acres Lot
$399,900 Zestimate®
$173/sqft
$2,997 Estimated rent
Home value
$399,900
$364,000 - $440,000
$2,997/mo
Zestimate® history
Loading...
Owner options
Explore your selling options
What's special
Don't miss out on this opportunity! Instant equity with this one owner home! Located at the south end of Granby, this bright & sunny custom built raised ranch style home has been lovingly maintained by sellers. Oversized in every way, this home boasts solid bones as well as a large two level extension off the back of the home. This addition gives the home the most impressive primary bedroom and a delightful sun room underneath off the walk out lower level family room. Highlights of this home include 3 bedrooms, 2.1 ba, vinyl siding, newer hot water heater and oil fired furnace, loads of storage, home is wired for a generator (generator included!), central vacuum, and lower level family room with fireplace, built ins & bar area for entertaining as well as half bath with laundry off family room. Priced to sell, this gem will be your forever home with some simple updates and improvements. Perfectly situated on the lot, this home backs up to Rails to Trails walking/bicycling path and just minutes from McLean's Game Refuge. Granby is a quintessential New England town with strong agricultural rooms that continue today with working farms, farm stands for produce and local vineyards. Easy commute to Hartford or Springfield, NYC or Boston! Don't miss out on this one!
Zillow last checked: 8 hours ago
Listing updated: October 14, 2025 at 07:02pm
Listed by:
Judith Guarco 860-559-2133,
Berkshire Hathaway NE Prop. 860-653-4507
Bought with:
Daniell Curtis, RES.0829849
Our Home Realty Advisors
Source: Smart MLS,MLS#: 24090914
Facts & features
Interior
Bedrooms & bathrooms
- Bedrooms: 3
- Bathrooms: 3
- Full bathrooms: 2
- 1/2 bathrooms: 1
Primary bedroom
- Features: Skylight, Cathedral Ceiling(s), Bedroom Suite, Wall/Wall Carpet
- Level: Main
- Area: 504 Square Feet
- Dimensions: 18 x 28
Bedroom
- Features: Hardwood Floor
- Level: Main
- Area: 168 Square Feet
- Dimensions: 12 x 14
Bedroom
- Features: Hardwood Floor
- Level: Main
- Area: 192 Square Feet
- Dimensions: 12 x 16
Dining room
- Features: Combination Liv/Din Rm, Sliders
- Level: Main
- Area: 120 Square Feet
- Dimensions: 12 x 10
Family room
- Features: Built-in Features, Fireplace, Sliders, Wall/Wall Carpet
- Level: Lower
- Area: 600 Square Feet
- Dimensions: 25 x 24
Kitchen
- Features: Laminate Floor
- Level: Main
- Area: 156 Square Feet
- Dimensions: 12 x 13
Living room
- Features: Bookcases, Built-in Features, Combination Liv/Din Rm, Wall/Wall Carpet
- Level: Main
- Area: 300 Square Feet
- Dimensions: 15 x 20
Heating
- Hot Water, Oil
Cooling
- Ceiling Fan(s), Whole House Fan, Window Unit(s)
Appliances
- Included: Electric Range, Microwave, Refrigerator, Dishwasher, Washer, Dryer, Water Heater
- Laundry: Lower Level
Features
- Wired for Data, Central Vacuum
- Windows: Thermopane Windows
- Basement: Partial,Heated,Finished,Interior Entry
- Attic: Storage,Walk-up
- Number of fireplaces: 1
Interior area
- Total structure area: 2,260
- Total interior livable area: 2,260 sqft
- Finished area above ground: 1,588
- Finished area below ground: 672
Property
Parking
- Total spaces: 6
- Parking features: Attached, Driveway, Garage Door Opener, Private
- Attached garage spaces: 2
- Has uncovered spaces: Yes
Features
- Patio & porch: Enclosed, Porch, Deck
- Exterior features: Rain Gutters
Lot
- Size: 0.69 Acres
- Features: Dry, Level
Details
- Additional structures: Shed(s)
- Parcel number: 1938461
- Zoning: R30
- Other equipment: Generator
Construction
Type & style
- Home type: SingleFamily
- Architectural style: Ranch
- Property subtype: Single Family Residence
Materials
- Vinyl Siding
- Foundation: Masonry, Raised
- Roof: Asphalt
Condition
- New construction: No
- Year built: 1971
Utilities & green energy
- Sewer: Septic Tank
- Water: Well
Green energy
- Energy efficient items: Windows
Community & neighborhood
Community
- Community features: Near Public Transport, Golf, Health Club, Library, Medical Facilities, Park, Public Rec Facilities, Stables/Riding
Location
- Region: Granby
Price history
| Date | Event | Price |
|---|---|---|
| 6/9/2025 | Sold | $390,000+18.2%$173/sqft |
Source: | ||
| 5/4/2025 | Pending sale | $329,900$146/sqft |
Source: | ||
| 4/30/2025 | Listed for sale | $329,900$146/sqft |
Source: | ||
Public tax history
| Year | Property taxes | Tax assessment |
|---|---|---|
| 2025 | $8,427 +3.3% | $246,330 |
| 2024 | $8,161 +3.9% | $246,330 |
| 2023 | $7,855 +3.8% | $246,330 +30.1% |
Find assessor info on the county website
Neighborhood: 06035
Nearby schools
GreatSchools rating
- NAKelly Lane Primary SchoolGrades: PK-2Distance: 3.4 mi
- 7/10Granby Memorial Middle SchoolGrades: 6-8Distance: 2.7 mi
- 10/10Granby Memorial High SchoolGrades: 9-12Distance: 2.7 mi
Schools provided by the listing agent
- Elementary: Kelly Lane
- Middle: Granby,Wells Road
- High: Granby Memorial
Source: Smart MLS. This data may not be complete. We recommend contacting the local school district to confirm school assignments for this home.
Get pre-qualified for a loan
At Zillow Home Loans, we can pre-qualify you in as little as 5 minutes with no impact to your credit score.An equal housing lender. NMLS #10287.
Sell with ease on Zillow
Get a Zillow Showcase℠ listing at no additional cost and you could sell for —faster.
$399,900
2% more+$7,998
With Zillow Showcase(estimated)$407,898
