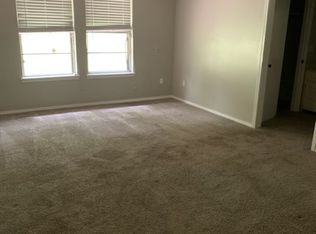Sold for $375,000
$375,000
16 Beckman Rd, Muskogee, OK 74401
3beds
2,342sqft
Single Family Residence
Built in 1978
2.43 Acres Lot
$377,900 Zestimate®
$160/sqft
$2,093 Estimated rent
Home value
$377,900
Estimated sales range
Not available
$2,093/mo
Zestimate® history
Loading...
Owner options
Explore your selling options
What's special
Absolutely stunning ranch home set on 2.5 acres. Secluded privacy and extensively updated. Polished brick floors, sunken and paneled family room plus kitchen granite topped counters are among the features. The gunite pool has a separate hot tub along with a brick pool house. The distant brick storage building hides the lawn equipment. Home has a 1/6th ownership of the large adjacent pond.
Zillow last checked: 8 hours ago
Listing updated: September 30, 2025 at 08:42am
Listed by:
Cindy A. Teel 918-441-3999,
ERA C. S. Raper & Son
Bought with:
Cindy A. Teel, 126429
ERA C. S. Raper & Son
Source: MLS Technology, Inc.,MLS#: 2537497 Originating MLS: MLS Technology
Originating MLS: MLS Technology
Facts & features
Interior
Bedrooms & bathrooms
- Bedrooms: 3
- Bathrooms: 3
- Full bathrooms: 2
- 1/2 bathrooms: 1
Primary bedroom
- Description: Master Bedroom,Private Bath,Separate Closets,Walk-in Closet
- Level: First
Bedroom
- Description: Bedroom,Pullman Bath,Walk-in Closet
- Level: First
Bedroom
- Description: Bedroom,Pullman Bath,Walk-in Closet
- Level: First
Primary bathroom
- Description: Master Bath,Bathtub,Double Sink,Full Bath,Separate Shower
- Level: First
Bathroom
- Description: Hall Bath,Half Bath
- Level: First
Dining room
- Description: Dining Room,Formal
- Level: First
Kitchen
- Description: Kitchen,Breakfast Nook,Country
- Level: First
Living room
- Description: Living Room,Fireplace,Great Room,Sunken
- Level: First
Utility room
- Description: Utility Room,Inside
- Level: First
Heating
- Central, Electric, Multiple Heating Units
Cooling
- Central Air, 2 Units
Appliances
- Included: Built-In Range, Convection Oven, Double Oven, Dryer, Dishwasher, Electric Water Heater, Disposal, Microwave, Oven, Range, Refrigerator, Trash Compactor, Water Heater, Washer
- Laundry: Washer Hookup, Electric Dryer Hookup
Features
- Attic, Granite Counters, High Speed Internet, Cable TV, Wired for Data, Ceiling Fan(s), Electric Oven Connection, Electric Range Connection
- Flooring: Carpet, Hardwood, Other
- Doors: Insulated Doors
- Windows: Aluminum Frames, Insulated Windows, Storm Window(s)
- Basement: None,Crawl Space
- Number of fireplaces: 1
- Fireplace features: Wood Burning
Interior area
- Total structure area: 2,342
- Total interior livable area: 2,342 sqft
Property
Parking
- Total spaces: 2
- Parking features: Attached, Garage, Garage Faces Side, Shelves
- Attached garage spaces: 2
Features
- Levels: One
- Stories: 1
- Patio & porch: Covered, Patio
- Exterior features: Concrete Driveway, Rain Gutters
- Pool features: Gunite, In Ground
- Has spa: Yes
- Spa features: Hot Tub
- Fencing: Barbed Wire,Chain Link,Decorative,Full
Lot
- Size: 2.43 Acres
- Features: Mature Trees, Pond on Lot, Wooded
Details
- Additional structures: Storage, Cabana
- Parcel number: 510012847
Construction
Type & style
- Home type: SingleFamily
- Architectural style: Ranch
- Property subtype: Single Family Residence
Materials
- Brick Veneer, Wood Frame
- Foundation: Crawlspace
- Roof: Asphalt,Fiberglass
Condition
- Year built: 1978
Utilities & green energy
- Sewer: Public Sewer
- Water: Public
- Utilities for property: Cable Available, Electricity Available, High Speed Internet Available, Water Available
Green energy
- Energy efficient items: Doors, Windows
Community & neighborhood
Security
- Security features: No Safety Shelter, Security System Leased, Smoke Detector(s)
Community
- Community features: Gutter(s)
Location
- Region: Muskogee
- Subdivision: Muskogee Co Unplatted
Other
Other facts
- Listing terms: Conventional,FHA,VA Loan
Price history
| Date | Event | Price |
|---|---|---|
| 9/30/2025 | Sold | $375,000-6.1%$160/sqft |
Source: | ||
| 9/4/2025 | Pending sale | $399,500$171/sqft |
Source: | ||
| 8/29/2025 | Listed for sale | $399,500$171/sqft |
Source: | ||
Public tax history
| Year | Property taxes | Tax assessment |
|---|---|---|
| 2024 | $2,311 +3.6% | $22,211 -2.5% |
| 2023 | $2,230 +2.7% | $22,778 |
| 2022 | $2,170 -0.5% | $22,778 |
Find assessor info on the county website
Neighborhood: 74401
Nearby schools
GreatSchools rating
- 4/10Pershing Elementary SchoolGrades: PK-5Distance: 0.7 mi
- 3/107th and 8th Grade AcademyGrades: 6-7Distance: 1.1 mi
- 3/10Muskogee High SchoolGrades: 9-12Distance: 6 mi
Schools provided by the listing agent
- Elementary: Muskogee
- Middle: Muskogee
- High: Muskogee
- District: Muskogee - Sch Dist (K5)
Source: MLS Technology, Inc.. This data may not be complete. We recommend contacting the local school district to confirm school assignments for this home.
Get pre-qualified for a loan
At Zillow Home Loans, we can pre-qualify you in as little as 5 minutes with no impact to your credit score.An equal housing lender. NMLS #10287.
