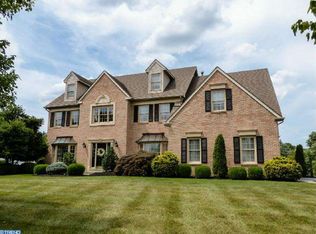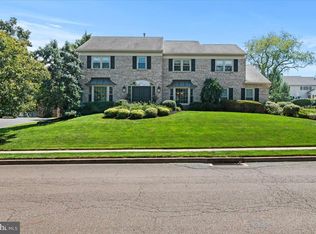Sold for $1,150,000 on 08/12/25
$1,150,000
16 Bittersweet Dr, Doylestown, PA 18901
4beds
6,312sqft
Single Family Residence
Built in 1997
0.62 Acres Lot
$1,160,400 Zestimate®
$182/sqft
$5,309 Estimated rent
Home value
$1,160,400
$1.08M - $1.24M
$5,309/mo
Zestimate® history
Loading...
Owner options
Explore your selling options
What's special
Beautiful, incredible, and spotless 4 Bedroom 2 1/2 Bath Doylestown Township Colonial. You have never seen a home as well cared for and as clean as this Doylestown Lea homestead. Step into the soaring 2 story Foyer flanked by the bright formal Living room and stately formal Dining room. Travel back into the HUGE Kitchen with Breakfast room big enough to entertain all, Corian countertops, center island, gas cooktop, wall oven, Butlers pantry, tile floor and backsplash, and sliding glass doors to the 2nd floor rear deck. The adjacent Family room includes a gas fireplace, wet bar and sliding glass doors to the bonus All Season room with walls of windows, heat and A/C, and entrance to the rear deck and rear yard. The Second floor contains three spacious bedrooms each with ample closet space, a Hall Bath and an impressive Master Bedroom suite. The Master bedroom Suite contains a separate sitting area with built-in bookcases that could be a separate office, cathedral ceilings, an all tile Master bath with raised Jacuzzi tub, dual vanities, stall shower and skylights. All of that and a daylight walkout basement complete with separate office/game room that opens into the wide open backyard. All major systems have been updated including: New siding 2025, Roof, 2023, HVAC 2012 and 2023, Whole house generator 2021, and newer windows. All this and just a walk to Central Park, short bike ride to Doylestown Borough, minutes from the R5 Septa Train line and in the award winning Central Bucks School District. Ready to move in!
Zillow last checked: 8 hours ago
Listing updated: August 12, 2025 at 05:31am
Listed by:
Brian Wallace 215-620-7515,
Keller Williams Real Estate-Doylestown
Bought with:
Sarah Peters, RS342300
EXP Realty, LLC
Source: Bright MLS,MLS#: PABU2099792
Facts & features
Interior
Bedrooms & bathrooms
- Bedrooms: 4
- Bathrooms: 3
- Full bathrooms: 2
- 1/2 bathrooms: 1
- Main level bathrooms: 1
Primary bedroom
- Features: Attached Bathroom, Bathroom - Jetted Tub, Bathroom - Stall Shower, Cathedral/Vaulted Ceiling, Ceiling Fan(s), Flooring - Carpet, Primary Bedroom - Sitting Area, Built-in Features, Walk-In Closet(s)
- Level: Upper
- Area: 504 Square Feet
- Dimensions: 24 x 21
Bedroom 1
- Features: Flooring - Carpet, Walk-In Closet(s)
- Level: Upper
- Area: 221 Square Feet
- Dimensions: 17 x 13
Bedroom 2
- Features: Flooring - Carpet, Walk-In Closet(s)
- Level: Upper
- Area: 182 Square Feet
- Dimensions: 14 x 13
Bedroom 3
- Features: Ceiling Fan(s), Flooring - Carpet
- Level: Upper
- Area: 182 Square Feet
- Dimensions: 14 x 13
Primary bathroom
- Features: Bathroom - Jetted Tub, Soaking Tub, Bathroom - Stall Shower, Countertop(s) - Solid Surface, Cathedral/Vaulted Ceiling, Skylight(s), Flooring - Ceramic Tile
- Level: Upper
Bathroom 1
- Features: Bathroom - Tub Shower, Double Sink, Flooring - Ceramic Tile
- Level: Upper
Basement
- Features: Basement - Finished, Flooring - Carpet, Recessed Lighting
- Level: Lower
- Area: 2128 Square Feet
- Dimensions: 56 x 38
Dining room
- Features: Crown Molding, Chair Rail, Flooring - Carpet, Formal Dining Room
- Level: Main
- Area: 182 Square Feet
- Dimensions: 14 x 13
Family room
- Features: Fireplace - Gas, Flooring - Carpet, Recessed Lighting, Ceiling Fan(s)
- Level: Main
- Area: 384 Square Feet
- Dimensions: 24 x 16
Kitchen
- Features: Breakfast Room, Countertop(s) - Solid Surface, Dining Area, Flooring - Ceramic Tile, Kitchen Island, Eat-in Kitchen, Kitchen - Gas Cooking, Recessed Lighting, Skylight(s)
- Level: Main
- Area: 513 Square Feet
- Dimensions: 27 x 19
Laundry
- Level: Main
Living room
- Features: Chair Rail, Flooring - Carpet
- Level: Main
- Area: 260 Square Feet
- Dimensions: 20 x 13
Other
- Features: Ceiling Fan(s), Flooring - Carpet, Skylight(s)
- Level: Main
- Area: 252 Square Feet
- Dimensions: 21 x 12
Heating
- Heat Pump, Forced Air, Natural Gas
Cooling
- Central Air, Electric
Appliances
- Included: Microwave, Cooktop, Dishwasher, Disposal, Self Cleaning Oven, Oven, Gas Water Heater
- Laundry: Main Level, Laundry Room
Features
- Bar, Soaking Tub, Bathroom - Stall Shower, Bathroom - Tub Shower, Breakfast Area, Built-in Features, Butlers Pantry, Ceiling Fan(s), Chair Railings, Crown Molding, Curved Staircase, Family Room Off Kitchen, Eat-in Kitchen, Kitchen Island, Pantry, Recessed Lighting, Sound System, Walk-In Closet(s)
- Flooring: Carpet, Wood
- Windows: Skylight(s)
- Basement: Full,Finished,Exterior Entry,Concrete,Walk-Out Access
- Number of fireplaces: 1
- Fireplace features: Gas/Propane
Interior area
- Total structure area: 6,312
- Total interior livable area: 6,312 sqft
- Finished area above ground: 4,212
- Finished area below ground: 2,100
Property
Parking
- Total spaces: 2
- Parking features: Garage Faces Side, Garage Door Opener, Inside Entrance, Attached, Driveway, Off Street
- Attached garage spaces: 2
- Has uncovered spaces: Yes
Accessibility
- Accessibility features: None
Features
- Levels: Three
- Stories: 3
- Exterior features: Sidewalks, Street Lights
- Pool features: None
- Has spa: Yes
- Spa features: Bath
Lot
- Size: 0.62 Acres
Details
- Additional structures: Above Grade, Below Grade
- Parcel number: 09059114
- Zoning: OL
- Special conditions: Standard
Construction
Type & style
- Home type: SingleFamily
- Architectural style: Colonial
- Property subtype: Single Family Residence
Materials
- Frame
- Foundation: Concrete Perimeter
Condition
- New construction: No
- Year built: 1997
Utilities & green energy
- Sewer: Public Sewer
- Water: Public
Community & neighborhood
Location
- Region: Doylestown
- Subdivision: Doylestown Lea
- Municipality: DOYLESTOWN TWP
Other
Other facts
- Listing agreement: Exclusive Right To Sell
- Ownership: Fee Simple
Price history
| Date | Event | Price |
|---|---|---|
| 8/12/2025 | Sold | $1,150,000$182/sqft |
Source: | ||
| 7/12/2025 | Pending sale | $1,150,000$182/sqft |
Source: | ||
| 7/10/2025 | Listed for sale | $1,150,000+257.9%$182/sqft |
Source: | ||
| 2/12/1997 | Sold | $321,279$51/sqft |
Source: Public Record | ||
Public tax history
| Year | Property taxes | Tax assessment |
|---|---|---|
| 2025 | $12,233 +2% | $65,200 |
| 2024 | $11,992 +9% | $65,200 |
| 2023 | $11,002 +1.1% | $65,200 |
Find assessor info on the county website
Neighborhood: 18901
Nearby schools
GreatSchools rating
- 9/10Kutz El SchoolGrades: K-6Distance: 1 mi
- 6/10Lenape Middle SchoolGrades: 7-9Distance: 1.5 mi
- 10/10Central Bucks High School-WestGrades: 10-12Distance: 1.5 mi
Schools provided by the listing agent
- Elementary: Kutz
- Middle: Lenape
- High: Central Bucks High School West
- District: Central Bucks
Source: Bright MLS. This data may not be complete. We recommend contacting the local school district to confirm school assignments for this home.

Get pre-qualified for a loan
At Zillow Home Loans, we can pre-qualify you in as little as 5 minutes with no impact to your credit score.An equal housing lender. NMLS #10287.
Sell for more on Zillow
Get a free Zillow Showcase℠ listing and you could sell for .
$1,160,400
2% more+ $23,208
With Zillow Showcase(estimated)
$1,183,608
